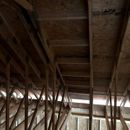Soffit to ridge vent – issue with one bay
Hi all,
So on my garage, the plan is to create a 1.5″ sealed air gap between the bottom of the roof and the insulation (rock wool most likely). I have one bay that is 30″ that my drop down attic stairs is in. As you can see the room trusses are spaced the 30″ and the contractor braced between them.
So what are my options for the soffit to ridge air flow in that bay?
Can i drill some 1/2″ holes in the bracing? Spaced about 1″ from hole edge to hole edge?
GBA Detail Library
A collection of one thousand construction details organized by climate and house part










Replies
Yup, just drill holes. You can calculate the area needed based on the size of the soffit vent required. I think it should be around 4 x 1" holes for 24oc.
Cool. So where can I find this formula to do the math?
For steeper slope roof the required vent area is 1/300 of the floor area. At least 1/2 of this area should at the soffits (preferably 60%).
Divided the soffit area by 2 to get the area on one side, then divide by the number of bays to get the area for each bay.
IRC code requires a minimum of 1/150 unless some conditions are met, then it's 1/300. Maybe, strictly speaking, you meet the conditions. But going through lots of baffles will greatly increase resistance to airflow - so use much more area than 1/300.
Joe,
What's done is done, and you have to figure out how to deal with the aftermath, but this is an annoying situation to find yourself in due entirely to poor framing.
- No "fix" should require gymnastics to insulate afterwards the way this one does.
- The blocking may in practice be fine to alleviate the 30" spacing, but if you read those APA labels on the OSB it probably doesn't meet the span limits, as they are directional, not across the sheets.
I agree with Malcolm that this is a weird issue.
The easiest solution is to drill holes to provide a ventilation path. I’ve used a 7/8” electrician’s type ship auger bit for this in the past along with a beefy 1/2” drill (these bits need powerful drills!). Stay away from the extreme edges of those cross pieces and keep the holes at least an inch or so apart. My guess is you want around 8 to 10 such holes, trying to keep even spacing.
You’ll probably want a corded drill for this. Those ship auger bits really suck battery power with a cordless.
Bill