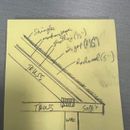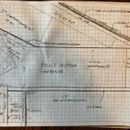Has anybody seen a truss soffit detail like this before?
Good Morning,
Just wanted to share a roof detail idea I had in thinking about above roof insulation to a second story addition. I’ve attached the initial post it sketch I did, and then a more detailed scale version that I did to try to find the distance I needed to have the bottom truss chord extended past the wall.
I am planning a second story addition to a 50’s ranch and will incorporate some deep energy retrofit aspects to the project. Since I will be blowing the roof off already I wanted to add above sheathing insulation when the new rood goes up. Here is my take on a good way to hide the new roof thickness while achieving a much higher performance than what I currently have. It uses trusses with a unique bottom chord, dense pack cellulose in the bays, and rockwool on the exterior which also has a vented roof deck on top of it for asphalt shingles.
Half of the addition will be attic storage and half will be a vaulted ceiling master bed area so this roof is also designed to accommodate both of those needs. It will also keep the roofing the same across the whole building which should make construction a little simpler and allow for and easier continuous air barrier.
This plan right now includes dense pack between truss bays which I have never seen done and understand is a bit more work. But I also think its pretty doable with the right plan, and will give good performance without using spray foam but still allowing for an unvented assembly.
GBA Detail Library
A collection of one thousand construction details organized by climate and house part











Replies
I sometimes extend the truss to create a deep overhang or porch, so your general concept is possible to do. The truss designer will need to know what load the overhang will experience, which might be hard to calculate. The overhang will be limited to 24" but it looks like that's enough for you.
I have used mineral wool above the roof deck as exterior insulation. It needs to be vented.
Installing cellulose well around truss chords will be a PIA. Since you're considering unusual assemblies anyway, I'll suggest a different approach that will be easier and just as effective: use parallel-chord trusses so you get vaulted ceilings on the interior (or a conditioned attic), install a vapor-permeable WRB over the trusses, install 2x strapping over the WRB along each truss, then install the roof sheathing over that. Then just dense-pack the entire truss cavity. It's called the Sarking membrane system and it can work well.
Hi Mike, thanks for the suggestion, Ill look it up but for sure open to unique assemblies if that work for what I am after. From your description it sounds like that assembly doesn't have exterior insulation, is that correct?
If using a parallels chord truss wouldn't you be using a lot of extra insulation? like 14-16" dense pack? it seems like that would offset some of the extra labor of trying to set up the truss bays for dense pack.
I know dense packing the truss would be tricky. My plan was to nail strapping or 3/4 plywood/Advantech rips on either side of the truss bay at 7-8 inches from the sheathing. Then insulweb one side of each bay, and across the front with maybe a couple baffles to break up the 15' run. Then it would be like packing a wall bay, except over head. I planned to hire this out except for the strapping which I would do myself. Maybe this is crazy and why nobody does it, but it seems close to doable to me and like a decent way to integrate a more standard truss into this assembly rather than kd or tji rafters.
Another idea I had was to add a 2X4 flat on top of 2X6 truss top chord/rafter, then the rest of the building assembly I drew which would give me more space for insulation without running into as much of the truss middle chords. It would also give me more nailing for the sleeping on top of my insulation layer, hopefully making them easier to install. Not sure this is worth it but I know how tricky hitting a 1.5"rafter can be even without 5.5" of material in the way.
One last note is that with your idea I would need come up with a overhang detail. I have already been thinking about this as half of my building has scissor trusses over it, so I can't use the detail in my pictures. I was going to try to sister those soffit/cantilever pieces on to the scissor truss but I'm not sure that will be strong enough with some roof load in the mix, even if the load may be pretty small ( this si RI, zone 5 so some snow but not crazy). In the Sarkin system, do you air seal like a monopoly frame and then add overhangs on top of the insulation?