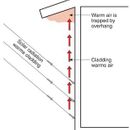Soffit at eaves – insulation? venting?
We are building in climate zone 5. We have a 2/12 roof with a cathedral ceiling. We are planning an unvented roof assembly – flash and batt (closed cell foam (min 41% of total R) on underside of roof deck with BIBS below that).
My question is about the eaves. The roof is basically a simple gable shape with the ridge beam running East/West. Ranch home. The south side of the house is brick and I am concerned about cladding thermal plumes (pic from Building Science Corp) contributing to ice dams.
To minimize the risk for ice dams –
1 – should the soffit be vented or air sealed?
2- should the soffit be insulated?
Thanks again!
Alan
GBA Detail Library
A collection of one thousand construction details organized by climate and house part










Replies
Hi Alan -
Highly unlikely that brick veneer in CZ5 will result in enough trapped heat at your eave overhang to be the source of ice dams for your building.
The key to avoiding ice dams is to:
1. connect your wall air control layer to your roof assembly air control layer
2. extend your roof insulation and air sealing all the way out to the vertical plane of your exterior wall
3. Maintain wintertime interior conditions in the less-than 40% (at 68F) range.
See this GBA blog by Martin Holladay: https://www.greenbuildingadvisor.com/article/ice-dam-basics.
Peter
Thank you, Peter.
We are using Zip R sheathing for the walls, we will plan to connect that to the roof's our control layer. The closed cell spray foam insulation will also connect from the underside of the roof deck along blocking between the I-joists to the top plate.
For now, we are hoping to avoid auxiliary humidification of our house - for at least the first winter. I am hoping that air sealing, proper insulation, and an ERV keeps us reasonably comfortable with regards to interior humidity - in our current house we set our humidistat (with Aprilaire humidifier) to the high 30's% (if the outdoor temps isn't polar vortex) and we seem to be comfortable (my son has few bloody noses in the high 30's%).
Based on your advice, we will focus on air sealing and skip insulating the soffit.
Should the soffit itself be air sealed or vented?
Thanks,
Alan
BSC's recommendation (where appropriate, I agree that you are in a low risk area with probably smaller overhangs than BSC's " large over-hangs") is to insulate overhangs with spray foam and use vents.
The issue isn't evenly warm overhangs (these would reduce ice dams). It's a warm upper overhang and a cool lower/edge portion. Foam and vents make it more even. I expect that a level, reasonably well air sealed soffit would help too (it would provide little trapping of solar heated air).
The only seen ice dam I've seen from localized wall heating as shown in the picture was on a roof with really DEEP overhangs. (~3-4 feet IIRC). Installing R10 above the roof deck took care of it. If it's a built-out enclosed soffit, insulating the soffit to almost any amount would prevent it. Unfaced R13s should be good enough, but probably not necessary unless you're really hanging it out there. There 2' overhangs at my house (in zone 5A) and while there may be a hint of that issue going on, it's a pretty small issue.
>"We are planning an unvented roof assembly – flash and batt (closed cell foam (min 41% of total R) on underside of roof deck with BIBS below that)."
At R20+ the closed cell foam isn't exactly a "flash"- it's a substantial fill, and not cheap either. For HFC blown closed cell foam it's thick enough that would need to be installed in 2 lifts, with a curing/cooling period between lifts. Putting R20+ foam above the roof deck would be higher performance (thermally breaking the rafters), and would allow much bigger drying capacity toward the interior than you'd get through 3" or more of closed cell foam- it's more resilient.
--on a roof with really DEEP overhangs. (~3-4 feet IIRC)--
the overhang is 48" from the studs - or about 3'6" from the brick...
The decision for closed cell spray foam is really for esthetics... the I-joists are 12" insulation above the deck starts to make the roof look really thick (or I'm worried that it will.)
For the sake of argument - how much polyiso would you use for climate zone 5? (considering cold weather performance of polyiso)
Thanks
Alan