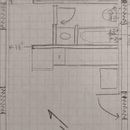Small house mini split placement question
Hello, all. I’m in the middle of a small house retrofit, and I’m turning my attention to mini split placement. This is a small, 1980’s CMU building with a slab floor. I started with basically a shell, and right now I’ve completed the under slab plumbing changes and started some framing. I’m in zone 3, eastern North Carolina, but inland. The building is about 16×34. Attached you can see the planned layout. It should be reasonably efficient, with roughly R20 walls (1.5″ polyiso plus R13 compressed into 2×3 stud bays, all inside the block), R40-45 ceiling (air sealed and cellulose blow in), and R5 floors (1″foam with floating subfloor – code is 0, but compromising here for ceiling height). Windows are run of the mill two pane vinyl, although not a huge percentage of the walls. I have run several iterations of loadcalc and other sources, which all seem to agree I’m in the 11.5k/9.5k BTU range for HVAC. My intent is to use a Mr. Cool 12k diy unit with the head in the larger living room/kitchen. I’m not really aware of other non-overkill options, especially anywhere close to the budget, and I would rather not go with through wall or window units if I can help it.
So the main two questions are 1) best wall head placement, and 2) whether I can improve on “keep the bedroom door open” for circulating conditioned air. Or possibly 3) all stupid, do something completely different. 🙂
Thanks in advance for any input!
GBA Detail Library
A collection of one thousand construction details organized by climate and house part










Replies