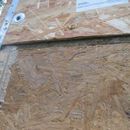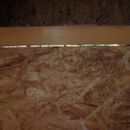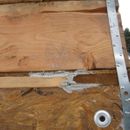Sloppy SIPs?
I’m building a house in Maine and a regional contractor specializing in SIPs for decades erected the shell for me with jumbo Insulspan EPS panels, which seem like a nice product. I have no experience with SIPs, and I’m looking for advice about two aspects of the job:
— Some sections of the exterior OSB hang as much as 7/16″ off the plate below it; others float a quarter inch above the plate inside and out. What’s a reasonable degree of misalignment for SIPs?
— Daylight can be seen in places between the SIPs and the 2x plate below the insulated panel rim. After completion of the shell (but before house wrap), significant amounts of rain water entered the house through roof and wall seams. What sort of interior/exterior sealing would be best before I install #15 felt and 1×3 rain-screen strapping?
Thanks for your help.
GBA Detail Library
A collection of one thousand construction details organized by climate and house part












Replies
Mark,
The misalignment doesn't look good to me.
These alignment problems have always been a problem with SIPs, and they are one reason that some SIP homes are leaky. In the November 2003 issue of Energy Design Update, I wrote (in connection with a report on the cluster of SIP failures in Juneau, Alaska), "When SIP installers leave uneven gaps between adjacent panels, as sometimes occurs when installing very heavy panels, sealing seams becomes much more difficult. The challenges arising when installing large SIPs, especially long roof panels, are acknowledged by many builders. In an article in the Spring 2003 issue of OnSite@SIPA, the official newsletter of the Structural Insulated Panel Association, Michael Morley wrote, “At about 4 pounds per square foot of panel, a jumbo panel weighs almost 800 pounds. Mechanical assistance is mandatory to move these things. … It is often necessary to nudge a panel the last few inches. Friendly persuasion from a sledgehammer and beater block can do the job. Try a nylon ratchet strap about 30 feet long to pull the panels into place. I modify the flat hook that usually comes with these things and open it up to about 85 degrees. It will grab a square panel edge better this way. Bring along your ropes, straps, big pry bars, come-along, and carts; and while you are on the road, maybe think about how you could modify that widget to work the way you want it to.”"
Misalignment problems are not ideal, but they can be disguised (before the siding goes on) by the skillful use of shims.
Air sealing is another matter entirely. There are several approaches to sealing big air leaks at SIP seams. One thing that builders have learned over the years is that spray foam isn't enough. You'll need spray foam first -- followed by a high-quality interior tape. Don't skip the tape -- it is essential.
Finally, insist on a blower door test to confirm that your shell doesn't have major air leaks. A theatrical fog machine can also be very helpful to track down leaks in a SIP home.
the exterior of the panels should also be taped with Siga Wigluv or a similar product. It stretches, which is helpful on SIPS panels, and is vapor permeable.
I'm not sure if I'm understanding the photos. in the 1st picture, that looks like SIPS on the top; what is below that? I see the daylight in the 2nd picture - where exactly on the house is that? The third photo looks like you have SIPS, then a floor system, then another wall of SIPS on top of that.
All in all it does not look good. A building where you can see through the framing will be a bear to heat, no matter what your walls are made of. In the photo of the floor system you have 5 or 6 horizontal joints with, it appears, no gaskets or sealants. Will sheathing cover this? If not, you must tape all the joints. If you do sheath it, tape the sheathing. One advantage of SIPS is that with fewer joints the house will often be tighter than standard "code" houses, even with few other methods. But this can be undone with an installation that ignores infiltration.
Thank you both for your good feedback. I can see how the photos are confusing, Bob, and I should have explained them better. Panel Pros used jumbo SIPs and platform framing for the shell.
In the first photo, you're looking at the bottom of a 3rd floor SIP. Below it is 3/4" subfloor OSB, and then a 4-1/2" thick SIP rim panel. Those panels essentially wrap around the floor trusses on all four sides. The overhang of the SIP concerns me because I thought the OSB of "SIP sandwiches" carry the load to the ground.
The second photo (interior) is the top of a 3rd floor SIP; above it is a 2x plate and a SIP rim panel.
The third photo is shows a ground-level garage wall. Above it is a 2x plate and a horizontal SIP panels, serving as the floor system of the living space above. (The 2x12 you see is inserted into the SIP panel.) Then comes 3/4" subfloor OSB and a SIP panel on top -- once again overhanging the lower elements.
For sheathing, I'm planning on #15 felt, followed by 3/4" furring for a rain screen, before installing cypress clapboards. Your suggestion of Siga Wigluv on the joints is much appreciated.