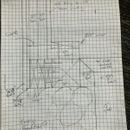Slab to Sill to Wall detail
Old timber frame barn. Pouring an insulated slab, rigid foam on exterior walls.
See drawing attached for detail. Intello is going between wood sheathing and rigid foam walls sealed to the sill.
My concern is moisture issues in the existing sill, which I cannot insulate due to the stone foundation underneath it so the plan is to keep it cold. The first question is does my detail provide enough insulation to the sill to keep condensation issues at bay?
But I realized more recently that it gets more complicated because the sill is not level due to 150+ years of the foundation settling. So the detail is really only accurate for the lowest point on the sill. I will chalk a line with a lazer level to put my beveled edge onto the sill on a level plan and have the concrete screeded to that bevel. At the highest point of the sill, there will be about 4″ of sill exposed, which I will then trim out with a hip high wall.
I could insulate the sill more by putting 1-2″ of rigid foam on the interior side of the sill, then put the hip wall over that. Reason I don’t want to do that is it brings that hip wall that much further into the room. But if that’s the way to keep my sills cold enough to avoid condensation then that’s what I’ll do…
Last piece here, I don’t have it in the drawing but I’ll have posts to work around with this detail, where the 3″ piece of foam that connects to the wall foam would just wrap around the post. Some thermal bridging there, which is life, but again concern about condensation issues that the bridging might create.
GBA Detail Library
A collection of one thousand construction details organized by climate and house part










Replies
No takers?