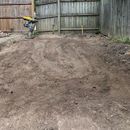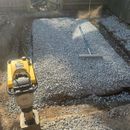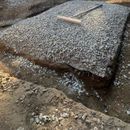Slab site prep. How’d I do?
I compacted the dirt, spread 2.5 tons of gravel, compacted the gravel in three 2-3″ lifts, dug footers, and compacted the footers.
I only had the jumping jack for a day, otherwise I would have tried to make it a bit neater. Good enough?
GBA Detail Library
A collection of one thousand construction details organized by climate and house part












Replies
Best practice is to remove the top soil because it contains a lot of organic materials that have yet to decompose. As the organic decompose, they will compact over time and the slab will move. I do not think it will be a problem for your project.
How sure are you that your project meets your local zoning requirements?
When I lived in the city
Sheds must be 10 feet from the property line or any other building.
Could not have foundations.
Could not have electric or plumbing.
Less than 110 square feet.
Walta
I dug down 6" from grade for the inner part. It was a lot of dirt to shovel! I plan to add a vapor barrier + 2 #4 bars in the footer, and 6 gauge WWM over the top. All sitting on rebar chairs.
Going to see if I can get a 4000 psi mix with fiber. Will see if the mix plant recommends micro and/or macro.
Our zoning is more reasonable. 3' from side yard and electric is fine, but the electrician has to pull a permit on their work.
Will the electric service be underground?
Walta
Walta, I'm going to terminate the electricity through the sheathing. Something like this: https://basc.pnnl.gov/sites/default/files/images/ElectricalBoxSealedWithLiquidFlashing_EL_10-10-20.jpg I imagine the conduit will come up of the ground, depends on what my electrician recommends. I don't think it's worth it to mess with trying to run the electric up through the slab.