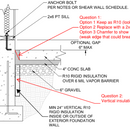Detailing Stem Wall and Vertical Insulation
This is a two part question aesthetic/functional question for slab on grade construction.
Question 1: We have drawn a typical section showing the R10 under the slab and as required, insulation between the slab and stemwall (attached). My building official recommended replacing the 4″ of vertical R10 with a PT 2×6 to use as a nailer for carpet (we are not installing carpet). My builder said he chamfers the edge. I’m concerned that that chamfered edge this will break. We are going polished/sealed concrete floors and do not want R10 or a 2×6 showing.
Question 2: Vertical insulation. I’d prefer to have this on the outside of the stemwall, but i live in the woods and feel this will fill up with bugs and get damaged if above ground. any ideas?
Thanks, Chris
GBA Detail Library
A collection of one thousand construction details organized by climate and house part










Replies
Chris,
Your detail shows a few inches of the interior of the concrete stemwall showing between the slab and framing above. Is that how your walls will be, or is that just an drafting error?
It also shows the wall plate spanning the whole width of the stem-wall, which is presumably 8". Is that right?
I'm not trying to be pedantic. The answers to your question depend on whether what you have drawn is accurate or not.
Thanks for the reply. The stemwall is 6" thick. The 6" max vertical interior wall is shown as optional in the typical section. My thought is to reduce this to 0" so the trim is flush with the floor.
Chris,
If the slab is flush with the top of the foundation everything becomes much easier. Either taper the insulation as you have shown - and I wouldn't worry about the edge being fragile if it's tapered on that angle - or reduce the thickness of the top 6" of the stem-wall t0 cover the full thickness of the insulation.
If you decide to go the second route, check with your inspector first. Some codes want full bearing f0r the plate, some only require a certain minimum width. The two most common ways to reduce the thickness are to attach a 2"x6" to the inside of the concrete form, or taper the outside of the form by using a cant-strip.
However you choose to detail it, leave yourself some wiggle-room to make sure the slab edge is covered. The chances of your foundation wall and the framing above aligning exactly are pretty low.
If the optional 6 inches isn’t a drafting error on the stem wall like Malcom asked, what would be the advantages and disadvantage ?
Why not run 1/2 the insulation to the top of the stem wall as it will be covered by drywall and base trim? That would give you at least R5 insulation everywhere and not expose any insulation.
Carl, where are you finding R5 in 1/2" hard board insulation? Don't want polyiso as a sponge at foundation.
1” of Insulation will give you the R5 and be covered by drywall, base trim and shoe mounding.
Hi Chris,
Here is what I ended going with for my slab on grade design with stem wall since I wanted to avoid having foam on the exterior.
Arnold
Why is the stem wall shown above the top of the slab? This will be additional uninsulated exterior wall. If you can keep the wall top even with the slab, frame the wall even with the interior of the wall, then the 1/2 drywall and 3/4" based trim and shoe moulding will cover at least an inch (or more) of any insulation that would be exposed between the slab and the stem wall.
I remember being in this predicament. Aesthetics vs performance.
I came across this issue with a slab, I ended up lowered the edge insulation to 2" below the top of slab. And I had a poly sheeting going up the wall for radon, so the slab wouldn't adhere to the stem wall, and as it shrunk and left a ½"- ¾" gap off the wall, I filled that with spray foam.
So not as great of performance as 2" of foam, but it looked good after the interior finishing went in.
Jamie
You also DO NOT want to use 6" of "gravel" as the base for the concrete slab. It should be compacted 3/4" minus AB which is a sand and 3/4" or smaller rock mix. Compacted with a machine. That provides the best base for a concrete floor. Otherwise you could have problems with just large gravel and no sand/fines as it would not compact properly.
Peter,
I had always understood that the purpose of the clear gravel for the base of the slab (beneath the insulation) was to provide a capillary break - keeping bulk water from wicking upwards into the insulation. I agree on the machine compaction, but can you provide a reference for the use of AB - over 3/4 washed for concrete sub-grades? More curious than anything.
Peter,
3/4" clear crushed is self compacting, although it d0es benefit for some vibration to aid consolidation. As Kyle said, the top dressing 0f gravel is there to act as a capillary break, although in your climate that probably isn't very important
The poly should be right under the slab, above the insulation.