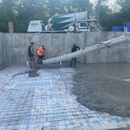Contractor Omitted Insulation at Slab Edge
I received a picture of the concrete subcontractor pouring the 4in floor for my new house today and discovered my general contractor failed to do the 2in slab-edge insulation detail called for in the prints. Furthermore, while the insulation seams are taped, the GC didn’t put down a continuous vapor barrier.
This is a walkout basement so one half has an at-grade frost wall and the other side has a 9ft concrete wall. I’ve included a picture below that shows this.
Obviously I can’t fix the lack of vapor barrier, but I’m wondering if it makes sense to have the GC dig down around the exterior of the frost wall and install 2in insulation to the top of it to at least get something around the most exposed exterior concrete?
I’m not sure how great the energy penalty is from this missed detail and perhaps I’m making a fuss about something minor, but my sense is this is more about comfort than heat loss.
GBA Detail Library
A collection of one thousand construction details organized by climate and house part










Replies
Without the thermal break, you have a giant radiator pulling heat out of your house. On hot summer days that might be desirable, but in cold weather, concrete's R-0.08/in means that it moves heat pretty efficiently. If you plan to finish the interior, you will have areas that are vulnerable to moisture accumulation and microbial growth due to the lower temperatures. If the sub-slab insulation and drainage details are good, you might be ok without the vapor retarding membrane, but I would absolutely make them cut out the perimeter of the slab.
Ask the GC what he's going to do about it.
This is why construction is stressful. The GC and his sub didn't do what they were supposed to, and even though in theory it's their problem, it's your problem too now.
I would talk to the person who drew up the plans, explain what happened, ask them what would satisfy them.
Mike,
Apart from any remedial action you take to correct this, I'd have a tough talk with your contractor about which other details they intend to skip going forward. How you deal with this may determine how seriously he takes future omissions.
I would be as worried about the missing vapour-barrier as I was the slab edge insulation (which I agree with Michael and DC needs to be retrofitted). Solutions to the omitted poly could range from a new slab over the one they just poured, to an epoxy or Redgard coating on the existing one.
This is what I was getting at. There's an adage, "If you don't want to end up with problems, don't start off with problems." You're literally at the first step of construction and the contractor has skipped a couple of key details. If that's the way the whole project is going to go you're in for a tough build. I don't want to freak you out completely, but some freaking out is justified. Even if the contractor agrees to fix it, does this mean that you're going to have to keep an eye on all of the details for the rest of the project?
Where things really get sticky is if the GC comes back with something along the lines of, "I know my businesses, this is how we do it."
In terms of the vapor barrier, Redgard would work, it's 0.38 perms per coat. Almost all other paints made for concrete are waterproof but have high permeability and aren't really suitable in this application. If the foam below the floor is XPS, that's 0.5 perms for 2", so with taped seams it's probably OK. EPS foam varies by type but generally is too permeable to be a vapor barrier by itself.
I've been looking for a while for brush-on vapor barriers, most paints don't work. Other than Redgard the only thing I've found is a vapor barrier primer by Benjamin Moore that is about 0.5 perms in one coat, is rated to adhere to concrete and can then be coated over with regular floor paint.
I have used this GC on a previous house I built and was very surprised he got this detail wrong (he got it right last time). I will certainly be having a conversation with him and he will correct this.
I am leaning toward asking him to insulate the exterior of the foundation walls now given that is the easier path and won't create an unsightly situation at the edge of the concrete floor when I stain it.
As far as the vapor barrier issue, the foam is rated at 0.8 perms per 2". Both layers appear to be well taped, so I'm hoping that combined with the fact that this will be a stained concrete floors means I'll be okay.
Mike, the problem with insulating the exterior as you proposed is that because concrete is thermally conductive, you really need to insulate the entire wall, not just the region of the slab. Cutting out green concrete is not a huge deal. They will probably be cutting control joints anyway; just have them set the saw deeper and go around the perimeter.
Even good contractors I know often turn their heads when it comes to foundations and site prep, so I wouldn't necessarily assume they will get other details wrong, but it's definitely worth a frank discussion.