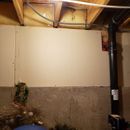Sizing a minisplit – Include unconditioned space on same level?
I’m receiving conflicting opinions on whether to include or exclude unconditioned spaces on the same level when determining minisplit size. Depending on the “truth” I believe it will either allow me to use a larger or smaller unit to heat during winter. Hence I am posting this specific question in its own thread.
Located in Halifax, Nova Scotia. Home is 15 years old. My set up is that I have a finished basement consisting of a rec room, bedroom, and bathroom that I want to add a minisplit to – about 540 square feet. However, I also have a sizeable partially finished mechanical room (an additional 130 square feet = 6′ x 21′) that would not have its own separate heat source and is separated from the finished basement only by a 21′ uninsulated wall and door. The mech. room also has 3 exterior walls consisting of exposed concrete on the lower half and the top half is framed and insulated (see attached pic). The 4th wall is the one separating the mech room from the finished basement.
When using a tool like CoolCalc, should I factor in the mech room when determining my heat load for the minisplit? I assume the mech room will draw heat through the wall/door separating it from the finished area, but is it meaningful?
Depending on the answer (e.g. I need to include them in the calculation), do things change if I were to insulate certain walls?
I like either the Mitsubishi FH09 or FH12, but since I’m unsure of what to include/exclude for heating load I can make a case for either one to be the best solution.
GBA Detail Library
A collection of one thousand construction details organized by climate and house part










Replies