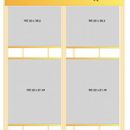Sizing a Window Header
I’m designing a backyard studio in New Hampshire, and I’ve already gotten a huge amount of help just from reading GBA (and the cousins over at FHB). Thank you!
I have a question about designing a header for a set of site-built picture windows in a 12-foot-tall 2×6 wall. In the attached photo, should the header be sized as if for a 9’3″ opening (three 2×12, for example), or would the three jack studs in the middle of the span carry enough load to reduce the header requirement to whatever composition would be sufficient for a 4’9″ clear span (say, two 2x10s)? (I know the actual sizing in either case will depend on roof load and building span, but I’m trying not to get too deep into the particulars here.)
Thanks!
GBA Detail Library
A collection of one thousand construction details organized by climate and house part










Replies
Rob you should size the beam for a single span and then treat the center jacks as non-structural nailers. An engineer may be able to reduce the beam size but the calculations involve more than just bending strength of the beam--they also include lateral stability (both side-to-side and in-and-out) and crushing resistance at the header, and possibly other factors best left to professionals.
Great, thanks for that info! Saved me a lot of grief.
The code I work with has a maximum unsupported 2x6 stud height of 3.0m (just shy of 10'). A 12' tall wall would require engineering.
Thanks again for your guidance, I decided on separate headers.
Deleted