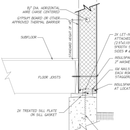SIP walls insulating the floor joists
I’m attaching a picture posted by Insulspan, the SIP manufacturer we’re getting a quote from. It shows the SIP wall on the edge of the basement wall with the floor joists on the inside edge, providing continuous insulation of the rim joist. Has anyone seen this done? I thought at least 4 inches of the floor joist had to rest on the basement wall to be structurally sound. I plan on using superior walls which are 10.25 in thick and 8.25 in SIPs. Is there any cost effective way to safely use this configuration, maybe by using a sill board wider than the basement wall to give the joists more surface to rest on? Any thoughts would be appreciated, as in trying to eliminate the thermal bridging common in this area of framing. I know if I were to make this work I’d have to specify walls an extra foot taller than my desired ceiling height. Does the amount of thermall bridging in the rim joist even justify the added cost of trying to build this way? Thanks.
GBA Detail Library
A collection of one thousand construction details organized by climate and house part










Replies
Brian - The diagram as shown will work, but you are proposing only 2" of bearing, including the rim joist, i.e. only 1/2 " of floor joist bearing. If there is some way to eliminate the rim joist, your plan may work, then you would have 2" bearing, but I am unsure of the code requirement for a rim joist in this application.Your diagram does not use the Superior Wall system. A thicker sill plate doesn't cut it here, it would likely crack where it was cantilevered over the inside of the foundation wall. I've never used the Superior Wall system, but after a quick view of their website it looks like you could bolt a 2x member to the inside wall of the system making a ledger for the floor joists. I'd contact the company to ask them, as they've probably run into this before. Having the SIP panel go over the rim seems like a simpler air and insulation detail than your typical platform framed rim joist would be. Good luck to you on you project!
Brian,
Kevin's advice sounds good to me.
If you want to consider another approach, you might contact Simpson to inquire about joist hangers designed for SIPs. Evidently Simpson sells joist hangers that can be fastened to the interior face of SIPs -- at least they sell them in the U.K. (On closer inspection, however, it looks like these hangers require framing lumber in the SIP for support -- not just the OSB facing.)
See the two images below.
.
Thanks Kevin and Martin. I am curious though, what do people do on a conventional SIP build? Do they just concede that the floor/rim joist area is going to be a weak spot in terms of thermal bridging? I know that you can still spray foam the interior of the rim between the floor joists, but just like other areas in the SiPs where there is dimensional lumber for support, there is still going to be thermal bridging. Am I too concerned about this, or is mounting the wall on top of the floor deck an acceptable concession?
Sounds good. Thanks Malcolm.
Brian,
Mounting the wall on top of the floor is certainly a reasonable way to do things. It is, by a large margin, the most common method used.
That being said there are a number of simple ways to frame the floor inside the wall, including running your rim joist next to the SIPs and supporting the joists on joist hangers. Superior may also have attachment options for ledgers at the top of their panels.
Before settling on a detail I'd speak to both the SIPs manufacturer and Superior so you know what they can do first.
Alternatively, if you have plans to finish the basement, you can make the basement wall framing a bearing wall for the floor joists. This will kill two birds with one stone.
That's a good idea Rick. But with the Superior Walls I'm planning on using for the basement, the "framing" for the interior basement walls is already built in. I'm going to see what the rep suggests today. Thanks everyone for your ideas. Is the alternative though still an acceptable compromise? - placing the sips on top of the floor and insulating between the joists along the rim?
With Superior Walls, you cannot backfill until you have installed the floor joists. That may create an awkward assembly sequence if the walls need to be installed before the floor joists.
Can the SIP manufacturer produce a non-rectangular bottom so that the portion that extends over the rim joists is only a few inches thick?
Superior Walls have a brick ledge option. I don't know if that can be at the same height as the top of the foundation. If so, that would allow you to extend the outside surface of the wall a few inches further out.
Brian,
It's perfectly possible to insulate the rim joist area from the interior as you propose. This article explains what you need to know: Insulating rim joists.