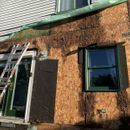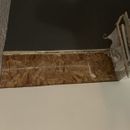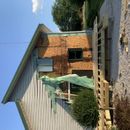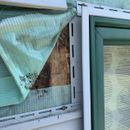SIP Walls Rotting at Windows
Hi everyone, first time posting but have read many q/a from here. Hopefully I can get some advice about the problem I’ve found in our SIP home.
My fiancé and I bought a (1998) SIP house about 8 months ago. 7/16 osb with EPS and 2×6 framing between panels. We live in Northern Ohio (warm humid summers and cold wet winters). The house has a metal roof and was replaced due to a leak in 2006. This was the only disclosed information relating to water damage that we had.
About a month ago we started replacing a deck on our north wall and in the process of replacing the ledger drip cap we found rot underneath a lower window behind the housewrap (Tenneco Amowrap). Upon further inspection we determined the rot to extend above the window to a second floor window but no further. (This issue was found under every window in this house) The severity was full rot of the exterior sheathing extending below ad approx 5in beyond the sides. The housewrap was not tucked into the window frame but instead was laid over the nailing flange and then J channel nailed over that. No tape or anything else. This was the practice used on all the windows except for the lower window where we discovered the rot. In this instance it appears the window was removed and starter strips were placed under the nailing flange and overlapped the housewrap. As well as a drip cap placed over the window. We also noticed sections of rot were repaired around the door near the window and covered with felt. To make the repairs on this door would have required removing the siding along the window making them aware of the problem and thus the shoddy repair attempt.
Obviously I’m considering a non disclosure lawsuit should insurance fail to cover the repairs. But if neither work then I’m stuck taking on this issue myself. I’ve contacted the sip manufacturer insulspan and spoke with qa/plant manager. His recommendation is either stick frame replacement of damaged sections or attempt to piece in new osb. Couldn’t say much more without structural engineer, understandably. At this point I’m leaning on stick frame replacement and filling with foam panel. The other issue we found was that the interior seams were not taped and there is noticeable discoloration of the osb on the exterior side seams leading me to believe there is vapor condensing between the panels. The house is approx 40×40 with 5 panels per wall per floor. I joist construction running parallel to gable walls on second floor and perpendicular on first floor. 1/3 of house is on slab with open ceiling to 26’ roof peak, no second floor.
Short of gutting this entire house inside and out does anyone have good recommendations on what I can do to address these issues? Ps sorry for the novel, I wanted to provide as much detail upfront as I could.
GBA Detail Library
A collection of one thousand construction details organized by climate and house part













Replies
Ugh, that's terrible. I'm sorry you're stuck dealing with it. Having repaired a couple of rotten SIP roofs and seen several other failures, I am now avidly anti-SIP. If everything is done perfectly they can work well, but it's rare for everything to be done perfectly, as you have found. Moisture-related problems often don't show up for ten years or more, so many builders think they are doing the right thing, when they often are not.
I recommend repair or replacement with stick framing. The structural integrity of SIPs relies on the adhesion of foam to face panel, and there is no easy way to quantify that a site-built repair would be acceptable. I imagine your structural engineer will say the same. Based on the images you shared I would brace yourself for the possibility of a full envelope replacement.
I'll also make a pitch to avoid foam as in-fill insulation. While it is a good insulator and in most cases slows or blocks water vapor movement, it can also promote moisture accumulation within the framing if the foam shrinks away, as often happens. Vapor-open insulation is more forgiving, especially cellulose insulation which actually protects the framing and sheathing from decay in the event of moisture accumulation.
Argh that sounds so frustrating! Are there non-invasive things that current owners of SIPs houses can do to check for these sorts of issues before they get this far out of hand? I imagine without pulling off siding/roofing to check it would be hard to see moisture issues, but maybe there's something..
There are some things that clued me in to an issue. First is brown streaking down the siding from wet wood rot, second is if you grab the vinyl siding at the top of a seam assuming it’s not nailed to a furring strip and give it a pull it shouldn’t give much. But if it’s pulling out more than an inch or two then the nailing surface has been compromised. #thingsIwishIknewSooner
Tim I would pull off all exterior window and door trim to see how they detailed the WRB and window flange. It was (and, unfortunately still is) common for windows to direct water toward the sheathing instead of away from it. Do a blower door test and seal any air leaks, especially ones at the roof ridge. If you have skylights, remove them and patch the holes. That may all sound extreme but it's what I would do if I owned a SIP house, to hopefully catch problems before they look like the OP's.
That looks like a big job. With SIP, I don't think there is too many other options than having a structural engineer look at the job.
Some of your walls are probably not load bearing, the fix for those might be as simple as gluing a layer of sheathing right over the whole thing to give something to nail the siding into. Make sure the OSB is fully dry before gluing on the layer.
Load bearing walls are a much more of a challenge. If the engineer can spec a way to just replace the damaged skin, it would be the simplest. Anything else means major work.
If you do have to do studs, an interior 2x4 structural wall might not be a bad idea. Combining insulation in this cavity and keeping the existing SIP insulation would make for a pretty high R value assembly.
All the SIP seams need to be taped, and the door and window openings properly prepped. Usually, we see posts on GBA about failing roofs. Is your roof SIPs or conventional framing?
It’s a sip roof as well. Lower slope has a cold roof installed. Steep slop does not. Checked a section of fascia last night that looked loose and found more rot on the soffit side. May be localized to this one spot though.
Sorry for the situation you find yourself in. Without offering specific construction advice, I would recommend keeping very detailed documentation and photos/videos of everything you find, this will be very valuable for either a law suit or insurance. An expert opinion can also go a long way, such as an engineer or architect. I think the scale of the job has the potential to be quite significant.
I do not like SIPS because I do not like OSB, and I do not like a system that has such small margins for error. I have only worked on one SIP project, but I did not like the total reliance on injecting foam into blind cavities in the hope of a perfect seal.
First, get a lawyer. There are a number of people who bear responsibility for this problem including the designer, builder, window manufacturer, building official, prior owners, and your home inspector. You need someone to look out for your interest. Do not expect your insurance company to look out for you. Everyone will point their finger at the other guy.
Jonathan,
There are a number of people who MAY bear responsibility for this problem. I don't think a scatter-gun approach to blaming everyone involved is useful or fair.
At this point the prior homeowner and inspector would pretty much be the only two with any potential liability. Ohio law has an 8 year SOL on contractor liability.
I suspect home inspector has zero liability here, if they did their due diligence with the contract. A home inspection is surface level inspection. They only have a few hours to look at structure, plumbing, roof, attic, electrical, siding, finishes, etc. They can't be pulling off siding or anything else that would require repair afterwards. Any standard contract for a home inspector has disclaimers about hidden damage, plus a general disclaimer that they make a good faith effort to find any faults, but can't guarantee they won't miss something. I know if I was taking on the liability for any and all defects of the house, I'd be charging like 20 grand per inspection.
Whoops, I got tricked by another comment reviving this thread, and replied to a year old comment. Ha.
Insurance agent that stopped out today took a look at everything. They’re going to send out an engineer to assess the damage structurally. She could be selling me rose colored glasses but she seemed sincere and willing to fight to get it covered and thinks it’s 60/40 chance in my favor of being covered. While the cause is unlikely covered, the factors that would help is age of home 24yrs, length of time we owned it 8months, and structural damage. Also damage clearly happened well before we owned it. More or less they would be insuring it from a customer service standpoint. In the meantime I’ll need to ensure the engineer can assess the fullest extent of the damage so I’ll be doing more probing to find other issues. As a fail safe I’ll be looking for a good real estate lawyer. My realtor and her company’s lawyers recommended the same.
B3retta89gtu,
Good luck. This must be quite stressful. Hope things turn out well.
How did this turn out?
Hello everyone,
Sorry it's been a while since I've last updated on our status. Unfortunately pretty much all of my plans for recourse have fell through. Insurance has refused to cover the damage sighting poor workmanship as the contributing factor. Attempts to have a independent survey or lawyer review have been unanswered. Seems like no one wants the liability. At this point it appears we are entirely on our own to resolve this problem.
Over the winter I've spent many sleepless nights weighing out different ideas of how to tackle this as cost efficiently as possible. Because we literally just bought the house there really isn't enough equity to use HELOC or secured loan which means the funds are tight and this is probably the worst time to try to do anything on credit. Never mind the cost of building materials... With that in mind my approach so far has been primarily damage control followed by correcting the flaws.
I've began removing drywall from the exterior walls to assess the seams and look for signs of damage. I've found seams partially caulked and water streaking along the roof panels. The interior side panels thus far seem to be in good shape. Unfortunately, several of the windows are shot. There is extensive rot behind the paint and soft spots began to show through. As part of the damage control, I am caulking all the seams and taping them with 3m 8067. Electrical is being removed from the exterior walls and the wire chase then foam sealed. I then intend to frame out interior stud walls to offer additional support and allow for electrical to be routed. I'll also have to replace the windows as we work from wall to wall.
From the exterior side I intend to remove the rotted osb down to the foam and then piecing in new osb using a solvent free PU adhesive. For superficial damage I'll sand down and treat with a preservative. After that I would use a permeable liquid flashing along the seams and pieced in areas. For wrb I was thinking about using Solitex Mento SA followed by furring strips for drainage and air flow.
Ultimately this is going to be an expensive undertaking and I haven't even dived into the issues I'm sure to find with the roof. If anyone has any advice or recommendations, I'm all ears at this point.
I'm not a pro, but in reading your update I wonder if you should consider temporary cover for the walls that are open while you investigate the roof. I would want to ensure that the roof is leak free and any rot repairs are complete before starting wall repairs. Otherwise there is risk to any repairs that you may have previously made to the walls. Also, your roof findings may steer you to an alternative repair path.
Best of luck. I'd be happy to help if you were in Maine.
I would check the papers you got when you bought the home. Many real estate agents insist that the sell provide a home warrant purchased by the seller. This damage could be covered.
Be sure to document all the repairs made by the previous owners you can. I think you could find a lawyer to make a case against the previous owners for failure to disclose this know defect. Have a talk with all your neighbors see if they know anything about the problems.
Ask your real eatate agent to help you find the right lawyer.
Walta