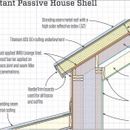SIP roof panel over Remote style roof
In designing a roof for an off grid cabin I found an article on the JLC site about a design for a Passive house in Wildfire country.
https://www.jlconline.com/projects/disaster-resistant-building/a-passive-house-in-wildfire-country_o
The builders basically built a “remote” style building enclosure with no overhangs, wrapped the enclosure with the WRB layer and then added a 6″ SIP panel on top. The rafter bays inside the enclosure are rather shallow (2 x 6 treated rafters with “net and blow” cellulose in between them) but this building is built in California.
I was wondering how this approach might work in climate zone 6B? If the rafters were increased to 2 x 10’s or 12’s and then the entire building was sealed with a WRB then the SIP panel could form the overhangs.
Would this method also prevent a lot of the problems associated with using SIP roof panels ie. air and moisture getting through the seams and either entering or leaving the building enclosure? After all, the building’s roof sheathing on top of the rafters is completely air and water tight and then you could also seal the SIP panel seams as well.
If this method of roofing is feasible should you also add a cold roof (2 x 4 spacers with plywood sheathing on top) on top of the SIP panel in order to install metal roofing?
GBA Detail Library
A collection of one thousand construction details organized by climate and house part











Replies
If people use the PERSIST method of building, or the REMOTE, or the MONOPOLY method (as used by Matt Risinger on his own house) they are essentially building a "box" and then applying a continuous WRB to the wall and roof sheathing and then installing layers of exterior rigid insulation.
The detailing for the roof overhangs typically involves attaching either outriggers to the roof sheathing on all four sides of the building and then laying rigid foam between them or maybe building an eave ladder, attaching it to the top of the gable and infilling with rigid foam.
If you used a SIP panel on top of the WRB enclosed roof wouldn't that do the same job as outriggers and multiple layers of rigid foam (and a lot easier and faster too)? Instead of lots of outrigger screwed into the roof deck you'd just have a few pieces of wood splines at the SIP panel edges. Since the house's structural "box" is already completely sealed with the WRB you wouldn't have any concerns about moisture getting into the SIP panel edges and migrating into the house (although you should still seal and tape the SIP seams).
Has anyone used this method?
we can install best solar panels now at our home and office
https://www.futuresolarwa.com.au/solar-battery/
https://www.futuresolarwa.com.au/best-solar-panels-cleaners-in-perth/
https://www.futuresolarwa.com.au