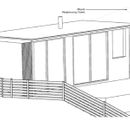SIP flat shed roof vent channel
Sorry another SIP roof question, I’ll try to be brief!
Having read a number of articles, namely (https://www.greenbuildingadvisor.com/article/is-this-sip-roof-in-trouble)
I am unclear if my low-slope application should have a vent channel above the SIP panels. My SIP supplier here says SIPS are always ‘cold’ roofs and to install a vented channel with furring strips and 3/4″ ply over the SIP panel but given my understand that flat roofs like this don’t vent properly (from Martin’s other flat roof articles), is this necessary? Or can I just adhere the EPDM to the SIP OSB?
Details:
– Location is SW Coast of the UK, I’d say 4C climate zone although probably warmer in winter in reality
– Proposed 8″ SIP roof panels with EPDM rubber roof on top
– Roof is 1/12 mono pitch shed, 23ft wide by 14.5ft (this is a small holiday home)
I know many on here are not fans of SIPS, but the particulars of this site location mean a 300 yard walk on a path hand carrying all materials. Me and a crew can install the SIPS in two days rather than lugging down framing material, insulation, ply etc and stick building (which if it wasn’t for the site location, would otherwise be my preferred approach).
Being based in Europe, the high spec air/vapour tapes are readily available and will be employed in the air sealing of all panels joints with gaskets at the plates, foam in the seams etc. Doing the work myself I can be vigilant about this, plus the building is very small.
Of course, if the consensus is that the SIP roof approach is risky, I could frame the roof ‘traditionally’, probably 2x8s, ply deck and 2″ of closed cell spray foam the underside balance filled with rockwall.
You advice greatly appreciated.
GBA Detail Library
A collection of one thousand construction details organized by climate and house part










Replies
Quinn,
You may find that there are many people in the GBA community who are not fans of SIPs, for various reasons from how tricky they can be to detail properly to unfortunate experiences with manufacturers. But that's not to say that they can't be an effective option.
It's true that low sloped roofs don't vent as well as steeper roofs, but in your case, that's not the reason to build the vent channel and add an additional roof deck. The reason to still do that work is because the EPDM membrane won't allow the SIPs to dry to the exterior. You can use a breathable membrane applied to the SIP OSB, build the vent channel and apply the EPDM to the new roof deck, and assuming that you have done all the necessary air-sealing and flashing well, have an efficient and healthy SIP roof.
If you are willing to consider other options for framing, air-sealing, and insulating the roof, I'm sure the community here will be willing to help you consider your options.
Here are a few links to try for more information that may be helpful:
https://www.greenbuildingadvisor.com/article/how-to-make-a-sip-roof-better
https://www.greenbuildingadvisor.com/article/sips-are-they-right-for-your-next-project
https://www.greenbuildingadvisor.com/question/best-detail-for-epdm-on-sip-roof-second-try
https://www.greenbuildingadvisor.com/article/insulating-low-slope-residential-roofs
> EPDM membrane won't allow the SIPs to dry to the exterior.
If you could block all airflow from the interior side, then EPDM (.43 perms if below is correct) would provide some drying to a 8" SIP (also about .43 perms). More important are the general concepts:
a) the amount of drying needed is completely dependent on the amount of wetting
b) air flow is a much bigger concern than vapor diffusion
c) vent channels provide a relatively large amount of drying (even in low slope roofs)
http://rci-online.org/wp-content/uploads/2001-09-kirn.pdf
Impermeable materials under 1 perm are classified as vapour barriers. How would you get any drying through something with a 0.43 perm?
I am planning on building a small cabin in western Canada using a SIP roof, and also a SIP floor
(The walls will be regular stick framing). My roof will be have a cold roof above the SIP roof consisting of: exterior SIP sheathing surface - all seams taped, 30 lb building paper, 2x4 furring strips, 3/4" plywood sheathing, fire membrane, standing seam metal roof. It's a simple shed design with vent strips all along the eave and ridge.
The other nice thing about a cold roof design is that it provides another layer of defense between the weather and the SIP sheathing. I am curious as to what breathable membrane Brian would recommend for the SIP sheathing surface.
Hi Scott,
Here's one product that I know I've seen recommended by others on this forum and I know lots of builders and architects that speak highly of Siga products in general: https://www.siga.swiss/global_en/catalog/majcoat
Thanks Brian for the details. Much appreciated.
For what its worth, I got a detail from the SIP supplier today too, its in metric but same idea! Though I think the poly vapour barrier proposed here would be shunned upon based on what I've picked up from GBA articles.
I used SIGA Majcoat on my low slope SIP roof.
Peter,
Is that the same view you are talking about in your thread on two storey houses? I can see why you enjoy living there.
Malcolm,
Yes. The area and views are quite amazing. It's at 5,000 feet elevation in a Zone 4B climate. Lots of juniper and pinion pine. Deer, javelina, mountain lion, bobcats, badgers, even elk in the wintertime can be seen in the area.