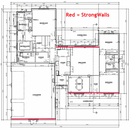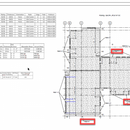Simpson StrongWall Panel – Optimal Placement from an Energy Eff. Perspective
Hello All,
I have 3 walls that our engineer says need to have Simpson StrongWall panels. In an earlier question (yesterday) I asked about insulation options. Today, I’m wondering if anyone has ideas for optimal placement of the panels.
The engineer says (I’m kind of summarizing here) “…it doesn’t matter, they could be place side by side, but usually spread along the length of the wall. They just need to be in the wall…”
So, aside from the obvious; don’t try to put them in the middle of a window opening, does anyone have thoughts as to the best place to put the panels? I am thinking that in the scope of work for the framing and foundation crews I might identify an area on the wall. I don’t have an architect to draw up specific details (Boise is a busy place for that community at the moment), but the draftsman can make a note on the floor plan.
I’ve attach plan pages for reference.
Any advice appreciated.
Happy Friday!
GBA Detail Library
A collection of one thousand construction details organized by climate and house part











Replies