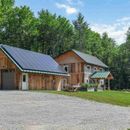I’m in the process of building a net zero pretty good house in southern NH (currently stalled at the foundation due to current supply and price chaos) anyways finalizing some siding details and curious of people’s thoughts on my options
(also I’d love to see pics of your siding choices)
House:
Double stud wall so a quality rainscreen is a must for moisture/vapor management
Below is a pic of this same house I built in 2018 with local vertical pine shiplap. (This had a router kerfed strapping- horizontal rainscreen, probably less than optimal but seems to be performing fine but still fairly new so who knows)
Below is also an elevation of the “new” build, which is the same house but with a breezeway and the front porch will now be enclosed.
Wife constraints for “new” build:
Black standing seam metal roof
Black windows
White siding
Modern (leaning heavy on modern) farmhouse style siding
Minimal clapboard use
She likes horizontal shiplap and/or board and batten (modern smooth finish)
My thoughts:
Horizontal shiplap or “nickel gap” siding on the house and garage. allows for easy vertical strapping rainscreen. seems easy to install??
Board and batten on breezeway and front porch to add some flair and I can get a single panel to span heights
open to any other ideas though
Siding options:
Any fiber cement
Boral
Wood (my usual go to. local, cost, familiar)(usually leave raw, unsure of paint longevity)
Other?
Questions/concerns:
Cost, durability, ease of installation
Paint longevity
“Bridging floors” ability (shrinkage)(2 story house) (for vertical options)
Rainscreen compatibility (easiest is horizontal siding for vertical strapping)(diagonal or grid option)
Fastening specs (I know Hardie B&B wants 16″ oc stud alignment/fastening)
Jamie










Replies
Here's a "blank" elevation as well