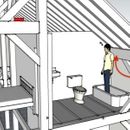Shower/bathroom near exposed timbers and SIP roof
I am designing a bathroom that will place the shower near an exposed Timber Plate, Rafters and SIP Panel above. I have attached a jpg to show the location of the shower within the bathroom.
The shower is closest to the knee wall and while there should be plenty of clearance for the occupant, I am wondering if anyone has any general suggestions for wall and ceiling assemblies in this situation.
I am planning to use a SIP roof and am well aware of the need for proper sealing, increased permeability and moisture channels on the exterior. Of course, I will have a robust and properly sized exhaust fan in the bathroom (perhaps attached to an ERV but at the very least exhausted outside the building envelope).
I am just curious as to how a pro might construct the wall and ceiling assemblies in addition to how a pro might seal the timbers in this area. I see the steam and water vapor perhaps presenting a problem. Also, I don’t really have much flexibility on where to put the tub so this is more or less where it will go.
GBA Detail Library
A collection of one thousand construction details organized by climate and house part










Replies
John,
I have a log beam in my bathroom near my tub/shower unit. After almost 40 years, the log is fine. (Before installing the log, I peeled the bark and flattened one side with an adze. I never treated the log with any type of varnish or finish.)
You illustration doesn't show whether or not you will be installing some type of wall finish (tiles? a tub surround?) on the interior side of the wall framing. You will need something there -- not just the post, beam, and braces shown in the illustration.
The ceiling will work, as long as the SIPs have interior tape at the seams and a ventilation channel above. Two more points:
1. The ceiling height is too low. (I hate it when a showerhead is equal in height with my nose.) Remember, you might have a visitor some day who is 6'6". (And yes, I understand that the only way to raise the ceiling is to adjust the timber frame specifications.)
2. A drywall ceiling is optional but worth considering (especially if you take my advice and raise the ceiling height).
-- Martin Holladay