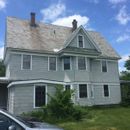Venting Above Exterior Roof Insulation
I asked this about a month ago with no response, wondering if anyone has an opinion on the value of venting above exterior roof insulation over conditioned attic. I’m looking into replacing a slate roof in northwest Massachusetts (zone 5), thinking about adding rigid foam insulation over original board sheathing, then layer of 1/2 inch plywood sheathing to support synthetic slate tiles or metal roof. Is it worth adding vertical 2x4s on flat on top of the rigid foam and under the plywood to create soffit to ridge vent channels over the insulation. It’s a steep roof (50 degrees). Here’s the details under consideration from outside in:
1. roofing: standing seam or fasten down metal or synthetic slate
2. underlayment
3. 1/2 inch plywood
4. flat 2x4s running vertical from eave to ridge forming vent channels
5. 7″ polyiso (top layer foil faced and taped)
6. peel and stick membrane as air barrier
7. original board sheathing
8. real 6 inch rafters filled with fiberglass batt insulation
9. shiplap for attic ceiling
The roof has two large dormers, which would limit air flow from soffit in those sections.
GBA Detail Library
A collection of one thousand construction details organized by climate and house part










Replies
That's still a good idea to use the 2x4s for more than just holding down the foam. Use standard roof ridge vent at the top. I do that with every retrofit and we use the Ecostar slate roofing. Old roofs can look like a sway backed horse so I use shims under the 2x4s first to even the roof but overall, that 1.5" of draft is good under the decking.
Should have mentioned, in the end it looks great! And this was done over 4 layers of 2" foam as it was a 2x4 rafter 1920 home with little or no insulation.
Did you have to extend the gable siding up and raise the soffits to hide the additional 8+ inches on top of the roof?
Yes, that's why the beefy outriggers near the gable. We used 3/4" x 5" furring strips and took them all the way to the top of the foam so the inboard side of the gable soffit ladder could be screwed to the plywood furring. Not in the photo, but we did have a full 16" wide furring strip at the top ridge peak to accommodate a Lunos vent and good anchor for soffit ladder.