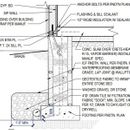Should I be concerned about thermal bridging/moisture at walkout or interior concrete column footings
I posted an earlier question about this detail, but it was specific to the type of foam to use. Since the post some aspects of the design have changed since so I’m asking a different question.
I’m building a 2-story hybrid Timber Frame home in IECC climate zone 5b, with the lower level being below grade on the south, walkout on the north, and step-downs on the east and west. Below grade walls are ICF, above grade are SIP.
We are using in-slab radiant heat for the lower level, with R-15 Crete-Heat for radiant tubing runs and as the thermal/moisture barrier below the slab.
The ICF wall is standard Nudura, and we’ll be using their waterproofing membrane and Dorken delta drain for moisture control on the exterior of the ICF. The detail described other factors.
The attachment is the detail for the walkout side. There is a short ICF stem wall here, 8″ core, which makes 13 1/4″ total width, while the SIP wall (which sits > 8″ above grade) is 4 5/8″ thick. With 1/2″ rigid foam that leaves ~3″ of the slab resting on the top of the ICF (with rebar connecting them). The slab rests directly on the ICF, and the CreteHeat insulation/moisture barrier start at the interior edge of the ICF, i.e. there is no foam insulation between the ICF and slab.
My question is whether I should be concerned about thermal bridging and/or moisture impacting that 3″ of concrete, and if so, what if any suggestions you have to mitigate/reduce impact. Worst case we’re looking at a delta T of ~70 degrees at that slab, which although not exposed directly, has only 1/2 rigid foam and 4.5″ of PT sill plate insulating 3 of its 4 inches (the top inch being wrapped by the SIP foam).
GBA Detail Library
A collection of one thousand construction details organized by climate and house part










Replies
The problem with starting a new thread with essentially the same question is you remove all the answers and ideas from the previous thread.
I don't understand the necessity of locking the floor to the foundation wall, the floors I have had poured have been separate from the walls and never had a problem.
Thanks, I clarified in my question that I’m asking a different question about the same detail I shared in the prior post. The prior question was about what foam material would be best suited to the detail.
To clarify, the slab is not locked to the foundation in this detail. It is locked to the ICF stem wall at the walkout side of the lower level. I’m not a structural engineer, but the detail was stamped by someone licensed to do so in the state of Oregon, and I believe it’s pretty common practice.
Where the lower level is below grade the slab rests on the footing without the rebar tying them. In that detail I’m less concerned about thermal bridging into the footing because it is under grade and delta T there would never exceed 20 degrees, so heat loss is much less severe there.
But at the walkout the slab is slightly above exterior grade, hence a large delta T in that area.
bobped_diego,
It's not ideal but the wall systems you are using don't leave much wiggle room.
Since you are going to have to cover the above grade section of the ICF to protect it, one possible improvement would be to add a separate layer of foam under the protective finish from the underside of the SIP to about 6" below grade.
That sounds reasonable, we haven't made final decisions on exterior finishing, I can do some more research on your suggestion. A couple follow-on questions if you'd be so kind:
Can you clarify what you mean by "protective finish from the underside of the SIP"? I picture it meaning ~6+1.5+1.5" tall rigid foam attached to the side of the SIP OSB at the top plate and the sill plate, and also attached to the side of the ICF foam to 6" below grade. Did I get that right?
How do I quantify the heat loss in this detail? Is the heat loss only through the wood members, or do I also need to factor in the concrete in the ICF as a thermal bridge?
Any specific recommendation for how much additional insulation to incorporate, EPS vs. XPS vs. other, and method for adhering it?
bobped_diego,
With or without additional foam you are going to need to add some cladding to the exposed parts of the ICF for both mechanical protection and to deter pests. My suggestion is to extend that material (flashing?) out to cover the additional foam.
I wasn't suggesting extending that foam up onto the SIPS (although y0u could). The two sill plates are much the same thermal bridge you get on a conventionally framed wall, and I'm not sure I'd worry about them.
The larger heat loss will occur through the tapered exterior insulation up into your slab, so that's what I have suggested addressing.
The new foam can be glued to the existing ICF, or if you are extending it up onto the SIPS, secured by a few cap-nails.
Got it, I do realize the above-grade ICF needs to be covered, but I hadn't considered the tapering of the ICF, which is a lot longer than I realized. I see what you mean about it being the main concern here. The first draft of the design had the SIP resting on the slab, with the edge uninsulated, so I guess with this design we made a tradeoff that wasn't as good as I expected, and we have a bit more work to do here.