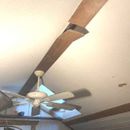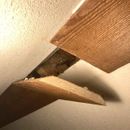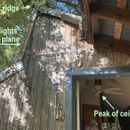SUMMARY: Should I air-seal the top of the cathedral ceiling, or leave it open for ventilation?
DETAILS: Continuing my work at my rental in CZ-2 in the Finished Attic Room From Hell™:
The ceiling has an uncaulked wood trim board at the top of the ceiling where the two slopes meet, and my heat camera showed a lot of heat coming off the edge of the board. So I cut off a piece of board and lo and behold and lo, there’s a huge channel gap in the drywall (see pic), which explains the heat coming out from around the trim board.
Obviously I could caulk the board, but I’m wondering if it’s better to leave it uncaulked to let fresh air circulate through the ceiling to prevent mold, since there’s no ridge vent on the roof. On the other hand, humid air going up into the rafter bays from the living space theoretically increases the risk of condensation under the roof sheathing, leading to rot. On the other OTHER hand, I looked up hourly humidity levels here in Austin for sample days in January and February and it was quite humid (LOWEST humidity on one of those days was 96%), so even if I seal up the inside, moist air can still enter from the outside, through the “soffit”.
It’s not a proper soffit, the lower edge of the roof has an open channel with hardware cloth stapled over it to keep out rats, then air flows through the 5.5″ rafter bays (filled with fiberglass batts and 7/8″ EPS over the sheathing”) up to the ceiling.
Installing a ridge vent isn’t in the cards now since the roof slope is too much for me, and not in the budget to hire out right now. In addition, the top of the ceiling of the room doesn’t even align with the roof ridge, as per the attached photo. Finally, there are four skylight wells on the left side of the room, so those interrupt a path from the lower roof edge up to the ridge anyway. It’s a Frankenstein house.
So, should I air-seal the ceiling or leave it alone?












Replies
As Princess Leia said (kind of), "Help me, GBA experts, you're my only hope."
What exactly is your stack up there for the ceiling? Is it vented above the insulation?
Stackup:
gypsum
rafter bay (7/8" EPS touching gypsum, fiberglass batts)
sheathing
3/8" EPS
metal roof
" In addition, the top of the ceiling of the room doesn’t even align with the roof ridge, as per the attached photo."
So presumably there's a space between the ceiling and the roof that's more than just the thickness of the rafters? What's in that space?
Good question. I attached a picture. There are four skylites. I'm spelling it "skylites" rather than "skylights" because they're not true skylights in the roof, it's more like an external wall that separates the different-level roofs. Between the skylites there are enclosed, unvented spaces. Two of the skylites are immediately adjacent to the gable walls. So, gable vents aren't possible.
So, to caulk or not to caulk? That is the question. Whether 'tis nobler to suffer the slings and arrows of outrageous heat transfer...
Opening the ceiling is not going to help. Would it be possible to put a vent in the gable?
So...caulk the ceiling trim board to prevent heat transfer, or caulk it to allow a little ventilation?
I don't see ventilation from below helping. The concern is in the winter when the outside temperature is lower than the indoor dew point, if indoor air comes in contact with the underside of the roof condensation happens. Allowing more inside air to contact the roof just makes the problem worse.
That said, I don't know what to do with that roof.
What is the green board on the interior? Do you have it opened up? If there's any way to get to the underside I'd recommend spray foaming the whole thing.
Thank you, that makes sense that letting warm air get to the sheathing could condense. I guess that slipped my mind because it's just so hot now, I was focused on the hot air streaming IN.
The green-painted board is probably cedar. Above that is 5.5" rafter bays with 7/8" EPS above the cedar, then fiberglass, then roof sheathing.
There are only two reputable spray-foam installers in Austin. One charges $9-10 per board foot and the other won't give me an estimate of board-foot price, would insist on coming out to bid the whole job. I calculate 4128 board feet to fill the 5.5" rafter bays, which at $9-10/bf would be about $40,000 (plus the cost of removing and then replacing the finish ceiling), which I'm afraid is not in the budget.
Yeah, for that you could just redo the roof when it fails.
Here's my latest thinking: generally, the colder the climate the more of a problem an unvented roof is, because the more weather you get where the outside temperature is below the inside dew point. In hot weather if you're running air conditioning inside you can get drying action. Moisture will flow from hot to cool, if the roof is hot in the sun there will be moisture drive toward the inside, especially if it's cool. But in order for that to work the interior has to be vapor open. If that EPS foam is unfaced it is somewhat vapor-open, as is the cedar planking and the fiberglass insulation. Since you're in a mild climate there might be a chance that any condensation that happens can be mitigated by warm-weather drying. I don't see what you have to lose.
Now vapor open isn't the same thing as not air-tight, vapor flows through a lot of things that air doesn't. My advice is to try to make the ceiling air-tight but vapor open. So seal up that gap, but use things that are air-tight but permeable.
Ugh, I missed this, and already caulked it based on the earlier suggestion. Assuming I could remove all the caulk, what kind of sealing material is airtight but permeable?
Wood is what I had in mind. A little bit of caulk isn't going to affect the overall permeability.