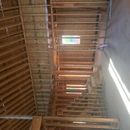Moisture concerns in new home?
We’re in the process of building a home (1,250 sq ft lower level with 450 sq ft loft, all vaulted) in US climate zone 3 with central heat and air. We just had the house insulated. The home is in a rural area and not subject to local building codes, although I realize codes are in place for a reason.
We insulated using 7″ of open cell spray foam in the exterior vaulted ceilings and 5.5″ of open cell spray foam in the exterior walls to “envelope” the house. The house exterior is wrapped in OSB and white house wrap, covered with LP smart siding. The roof is metal and was tied to to the decking (and synthetic underlayment) via 1×4 stripping, leaving a 3/4″ air gap between the metal roof and the decking/underlayment.
The exterior side of the roof is a 12/12 pitch (insulated), with a 9/12 pitch inside (to be sheetrocked/shiplapped), leaving roughly 2.5′ of airspace at the peak of the unvented attic.
We were originally going to install sheetrock directly over the insulation on the exterior walls and 9/12 vaulted ceiling (with no barrier between) and then install shiplap boards (locking) over the sheetrock throughout the entire house (my wife is obsessed with the stuff).
Our general contractor and insulation contractor have both said that the locking shiplap itself would be a sufficient thermal/air barrier applied directly over the spray foam insulation and studs covering the exterior walls and vaulted ceiling (with zero sheetrock or other barrier e.g., visqueen). Their reasoning is that the 2×6 exterior walls and vaulted ceilings are completely filled with open cell insulation and will therefore not allow air flow through the shiplap.
I’m all about not paying for duplicative materials or labor, but I have very little knowledge of vapor/thermal/air/fire barriers and definitely don’t want to make a choice that might cause big problems down the road. I’ve tried to paint a picture that can lead to worthwhile evaluation and input, but just to summarize my questions:
– Can shiplap be applied to exterior walls/vaulted ceilings with no other barrier given my home design and insulation?
– Will the small unvented attic space be problematic, or should it be handled in a specific way, to avoid moisture problems?
The attached picture is when the house was being framed, but it at least gives an idea of the layout of the home. Any feedback is greatly appreciated.
–Mac
GBA Detail Library
A collection of one thousand construction details organized by climate and house part










Replies
Your contractor has it right: When properly applied, open cell foam will create a perfect air barrier, even with plank sheathing.
If the unvented attic is insulated at the walls/gables/roof deck with open cell foam, simply making the ceiling below air tight and somewhat vapor retardent ("vapor barrier latex" on ceiling gypsum) should be enough to manage interior moisture drives. Monitor the moisture levels in the space for the first year or two. If they run high, a small supply-only ventilation fan such as Panasonic's FV-01WS2 on one gable, with a small grille at the other end of the house should handle it, without much power use and only a tiny bump in heating/cooling loads.
https://na.panasonic.com/us/whispersupply-walltm-supply-air-system-10-cfm
"R316.5.2 Roofing" allows wood (with some conditions) as the thermal barrier. You don't need another air barrier in addition to the foam.
I'd either vent or condition the attic space.