Shed / monolith-style roof is cheap to build and energy-efficient?
Ok so I am down sizing and looking to build the most cost effective and simple energy efficient home that I possiblely can. I live in upstate South Carolina where our issue is more with heat and humidity than the cold. Overall it’s a great climate though and perfect for solar which is a key goal for this new home. Originally I was looking at a 1.5 story house plan but now think the even simpler design of this shed roof rectangular plan would be even more affordable to build and would offer the perfect roof for solar panels. I’m guessing I would want to face the downward slope of the roof towards the east where it would get the most sun hours and also keep the summer sun from coming in the front of the house where all the windows are? The house would be on a slab and would like to try and use efficient mini split style hvac. I am on a strict budget so I’m not sure how this style of roof is usually insulated but I have looked into spray foam here and can pretty much say it’s out of my budget. Can anyone one here who has built a shed style roof home comment more on insulation and the cost to build vs say a traditional style truss roof? Any input or advice is much appreciated. Here are some pics of the plan below as well as 2 other shed style homes that I liked.
GBA Detail Library
A collection of one thousand construction details organized by climate and house part


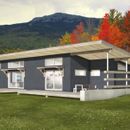
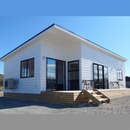
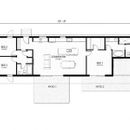
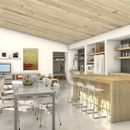
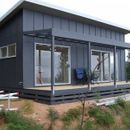







Replies
Matthew,
In terms of simplicity and efficiency there isn't much to choose between a shed roof and one with a simple gable. The real difference both in terms of cost, and ease of framing and insulating, is whether the ceiling follows the roof-line, or is flat and uses engineered trusses (Some of the projects you show are built one way and some the other).
Following the roofline means each interior partition is sloped, the walls vary in height, and there is more conditioned area to heat.
Conversely, the presence of an attic allows a vented roof assembly with blown in cellulose - which is a cheap and forgiving building assembly.
Both gable and shed roofs can be framed either way. And using trusses doesn't mean necessarily giving up the drama of interesting interior spaces - as this link shows:
http://hays-ewing.com/project/stony-point-house/
Thank you for your input Malcolm. Yes, that is one of the things I was wondering is with a sloped roof if it was common to vent it like a gable from the soffit at the low side and let the air run up an open space above the insulation and venting at the high side of the roof. For the interior I was thinking it to be most cost effective to just let the interior walls follow the angle of the roof and Sheetrock directly to the trusses. What a beautiful house you linked to. Very inspiring!
Matthew,
With either a cathedral or trussed shed roof the venting is as you describe. The only caveat is because shed roofs can get pretty tall compared to gabled ones of the same width, there is a tendency to try and use very low slopes - which don't vent very well. If you stick to a 3/12 or greater pitch things work much better.
I probably wasn't very clear in my first post: The most cost effective design is 0ne with flat ceilings with triangular shaped trusses above, and all the interior walls being the same height. Once you start following the sloped ceiling you increase the cost of framing and drywall.
You also end up with a less resilient roof structure. There is a least one question on GBA a week from someone trying to correct or safely design a low-slope shed roof with cathedral ceilings. They can be real problems.
The downward slope of the roof should be towards the south. Just to get an idea, what is your budget (dollars per square foot)?
Hi Scott, my goal with this house is to keep it as simple as possible without a sacrifice in quality and have as minimal upkeep and utilities as possible. For example, I have a friend who sells windows and doors though a building supply and he has recommended to me Anderson 100 series windows as an excellent entry level window for efficiency and longevity. Certainly there are cheaper windows and without a doubt much more expensive windows available but I’m looking for a quality entry level product regarding every aspect of this home that won’t break the bank. It is somewhat hard for me to say a cost per sq ft because I do tile, cabinets, trim, paint and flooring myself and plan to do all of those things on this house. It is also the reason I am choosing a most basic design is to minimize construction cost. I have not taken the steps to get any quotes yet on having the house shell built but currently we live in a custom house we had built in 2007 that is 3000 sq ft and was apppox $100 a square foot at the time. It is still extremely cheap to build here in South Carolina compared to most other parts of the country but I have seen and read plenty regarding the current high cost of lumber and concrete and building materials etc. The other significant aspects are that I will not have a mortgage on this home nor will it be in a neighborhood where certain design restrictions are usually in place . With a mix of being frugal and investing in mutual funds since my teens (my father taught economics at Clemson U.) I hope to retire in just a couple of years (I’m 44) and want to minimize as much as possible monthly expenses with this home. My friends father who does heating and air was telling about these new mini splits that have a 40+ seer rating which is amazing to me as our big cost here in the south is air conditioning. Solar is extremely popular here due to the climate and I want to build before the current administration removes the available tax credits.
I'm currently in the process of doing similar. 1200sqft, slab on grade, 2.5/12 shed roof, electric only. Goals being low maintenance, energy efficient and inexpensive, but having nice finishes.
We ended up doing sip panels for 3 walls and the roof, just got the approved engineering drawings back, and am going to submit them to the county. Our snow load is probably similar (14 psf), and off the top of my head its approved to 115mph.
For us the roof faces west instead of South, acknowledging less solar efficiency, but the view to the east is the reason for building there. Sips allowed maximum inside height in the main living space, but with minimal complexity. Flat ceilings above everything on the west side of the house allow for utilities to be run, planning on a wall mounted mini split and zehnder hrv.
1. always vent a roof if you can.
2. spend money on airtightness, regardless of climate
3. windows are expensive; locate them judiciously and shade them by design AND by active window covering shading with adjustable exterior being by far the most effective in reduce solar heat gain.
Peter