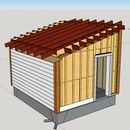Hello Again Everyone,
I am designing a shed/pump-house to serve in the short-term as temporary storage for building supplies related to house build. The space will later be divided, by adding an interior wall, and will house the H2O gear (pressure tank/filters/pumps); with the other side acting as a conditioned hybrid work location for me. Eventually, solar panels will go on the roof to power various equipment/systems.
The structure itself doesn’t require a permit in my area (less than 200 sq ft). For the slab, I was actually considering following the building code for the area which would require 24″ deep footings. 24″ deep seems like overkill for a 12′ x 14′ shed.
So, I was considering a 6″ slab turned down on the perimeter to about 12″ starting at about 12″ from the each edge. Now, I am wondering if I should be concerned about using this option – especially since one side will be fairly tall (12′) and there will be solar panels (~8) on the roof.
My question is related to recommendations on the depth of the “footing” and slab thickness for the shed/out-building.
What is recommended here for the slab/footings?
Thanks All!










Replies
If your footing is less than the local code depth the ground under the building is likely to freeze and lift the building.
Yes, it will settle back after the thaw to more or less the same spot.
What happens to the water pipe when the building moves and the pipes does not move? Be sure to plan for the movement and understand the ground under the heated building may freeze and could freeze the water pipe.
Walta
I'm going to incorporate some of the suggestions listed here to reduce the chances of frost heave. To your point on the water lines, I will have a 4" or 6" sweep 90 as a sleeve for the 1.25" H2O lines going in through the shed floor. Not really planning on climate control -- at the moment at least.
Thanks.
Standard detail for a thickened edge slab is to insulate the perimeter with rigid insulation, and then have an apron of rigid insulation placed horizontally against the building, to keep the frost from penetrating.
The building is small, and there is not much loading. The 12x12 footing would probably work, research the way that the reinforcing steel is placed for these types of foundations. A "hoop" type shape is made to fit into the footing area, and then horizontal bars are placed inside the hoop parallel to the building perimeter. Then the slab is reinforced with a normal grid pattern.
Thanks Plumb.
There is a plan to insulate the slab from the ground. I've started reading up on some of the ref. recommended here (FPSF) . I'll also research the rebar placement options based on your feedback.
idahobuild,
You can design a slab for that size building that doesn't need much of a turn down at all - more a slight thickening at the perimeter. You then deal with possible frost heave with foam wing and sub-slab insulation. relying on foam does leave it vulnerable to ants and termites though.
Think through how you plan to insulate the slab. That will inform how best to proceed.
Malcom - Thx. I think about 12" below floor level is what I'm settling on for the moment. Based on depth of foundation and clearance for siding above grade.
I did some 'research' (using the term loosely) regarding termites. I came up with a design that combines some work done by EcoHome channel on YouTube for securing boards to protect rigid insulation and my own design for what I'm calling a Termite Inspection Panel -- which is removable (see atch'd image). There will be some loose tolerances around the assembly (mostly vertically) to facilitate removal for inspection, but other than that I think this will work.
For small structures I've done two types of easy foundations.
Simplest one is perimeter framing with either two layers of 4x4PT or 6x6PT over a bed of gravel. The walls then sit on this structure. The simplest flooring is infill with gravel and lay patio pavers over it. You can also raise the PT framing above grade if you set them over some locking blocks. If you want to avoid frost heave, you can use the skirt insulation details for a frost protected shallow foundation.
The other option is a set of screw piles down to grade with a PT beam between them. The box store screw piles sold for decks work great for this. This would still need skirt insulation to avoid heaving the beam if you set them at ground level. The benefit of this is you can hang floor joist off the beam for your floor.
The hardest part is keeping critters out whichever way you go, so make sure you spend extra effort on this. This is a bit of work to get right at the beginning but impossible to retrofit later. The critter barrier needs to be continuous across any cross section.
Thanks Akos. Very good idea to keep an eye out for critters -- see my response to Malcolm above.
Look up "frost-protected shallow foundations". It's in the residential building code so no worries about approval. I designed a 2 story building using it.