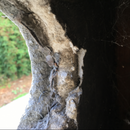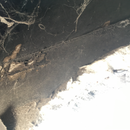Sheathing Insulation and Moisture
1960 homes in coastal California (3C) (95062). Single level at 1263 SF.
We are preparing to insulate our exterior walls and have discovered that our sheathing appears to be a 5/8″ gypsum product. It is covered by black paper which I assume to be some type of asphalt. After this we have wire mesh and then stucco.
I had originally thought the house had no sheathing so I’m relieved to see something. Still, here in California, I’m used to seeing wood sheathing.
Any issues with just throwing batts into this assembly? I am very concerned about insulating an old house and causing moisture problems. Anything extra I can do to prevent moisture – perhaps caulk all the seams in the sheathing from the inside?
Thanks!
GBA Detail Library
A collection of one thousand construction details organized by climate and house part












Replies
Steve,
I'm sure someone will respond to your insulation questions. While we're waiting...
It looks like the stucco is adhered to the gypsum sheathing. Is that correct and are you planning to keep the stucco? Also, are the walls structurally supported in any other way? I'm wondering if the current stackup is sufficient for California's earthquake requirements.
Hi Steve,
Yes, I believe the stucco is adhered directly to the gypsum. I'm guessing that there are other sections of the house that do have wood siding for shear. I believe that's how it was done back when the house was built. Only a portion of the house received shear whereas nowadays we just shear everything. (Maybe someone can confirm this.) As far I can tell, the house survived California's 1989 earthquake well. The epicenter was only a few miles away, in fact. That said, the idea of sheathing the house has occured to me. If cost were no issue, I'd re-side, re-stucco, and add some exterior rigid while I was at it. But, of course, cost is an issue.
Question unanswered so giving a bump for visibility.
One last hopeful bump for visibility. If anyone has advice it would hugely appreciated.
Steve, I don't know much about designing for your climate zone and I don't have experience with those construction materials so I'm not much help. But I do know that stucco without a drainage cavity can be problematic, that every wall does better with at least one good, continuous air control layer, and that adding insulation can make a marginal assembly more risky. That doesn't mean that you shouldn't insulate, just that I would want to understand how insulation will change your hygro-thermal dynamics before moving forward. Hopefully someone who has experience with this situation will chime in.