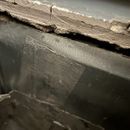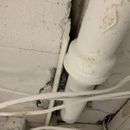Second floor mud floor? Confused on how to renovate
Hey hope everyone is doing well. I’m planning on renovating and removing a small bathroom but I’m confused about the floor structure. The room is above the basement level. The floor is tiled, when looking at the floor through the floor
heat vent the structure of floor seems to be a thick tile over a thick mud floor. I have renovated other parts of this century old
home and have seen the typical wood floor boards over the basement joists but this setup is different. From the basement below looking up I can see the bottom of the floorboards but from an area below the toilet it looks like a suspended mud pan? The ceiling joists below are also embedded below into the concrete of the exterior wall. I would like to remove the entire mud floor and start over with 3/4 plywood and throw some laminate on top. My only concern is that this floor is somehow structural or if I’m making unnecessary work for myself. I could put a floating floor above the tile but then I would be raising the floor even higher then it already is.
GBA Detail Library
A collection of one thousand construction details organized by climate and house part











Replies