Second Floor Deck Waterproofing
We have framed a second floor deck above a patio out of beautiful locally sawn cedar joists and as per usual, it is framed level. The client has now requested the deck to be waterproof as they would like to have a covered patio space for the winter months.
Does anyone have any recomendations for bladder systems, or even some more custom ideas for coverage and drainage? I would’nt be opposed to building some type of drainage system in between the bays which would drain to a gutter of some sort at the outer girder and posts.
GBA Detail Library
A collection of one thousand construction details organized by climate and house part


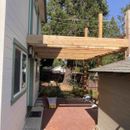
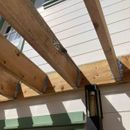
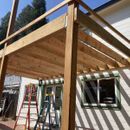
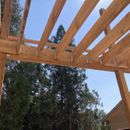
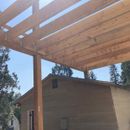







Replies
One option: https://www.dekdrain.com/deck-drainage-system/
Thanks!
tivyconstruction,
The problem with below deck collection systems - and I see a big tree in your photo - is they collect the debris that falls between the deck boards, which is very difficult to clean out. I would use a membrane deck system (maybe Duradeck?) instead.
Yeah, the cedar trees around the yard will be an issue. I was trying to come up with a solution to have some sort of removable section towards the gutter side to be able to clean debris from time to time. Might end up going with a metal paneling system from below in order to achieve this.
If I was doing it from scratch, I would deck it, tapered foam and EPDM, deck squares as a finish
That said, In my own house, the tiny dogs will not go outside in the rain. In about 3 hours I made a 8x8 area suspended from the deck above that is for all practical purposes rain tite. THe clear plastic roofing panels they sell at the despot. About in 1"+ of slope, so, zero spacer, 1/2 spacer, 1 inch spacer ~30 screws for 4 2'x8' corrugated panels. Pretty much self flushing, ice hasn't taken it down. My deck is different so outer ledger/beam etc.
I only bring up my crude[but in my defense, almost invisible] solution, because I am very suspicious of gutters, and cleaning and things that have to be removed to inspect to work.
First instinct: roof, keep the water out, looks nice from below
Second, KISS, self draining
If you do go with something under the deck, big flashing at the wall, nothing more annoying[and useless] than a drip line right when you walk out the door. I have 2 foot overhangs, so not so fussy
Tivy, I did something described on the Fine Homebuilding website as "Site-Built Deck Drainage". Our house is still under construction, and I've yet to add a gutter along the outboard edge of the deck, and finish the ceiling under the deck in some manner to make it pretty. The decking has been installed, and it works like a charm in the rain--The patio below stays bone dry. It was an affordable approach for a 27'x10' space, and only cost me the EPDM and a couple days of my time. The EPDM is easily obtained from any number of suppliers. I ordered ours on-line and had it delivered within a couple of days.
Yeah, looks great! Thanks for the info and pic!