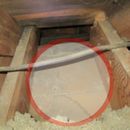Sealing rafter bay / ceiling of exterior wall
I am sealing a cathedral ceiling with rigid foam, the “cut and cobble” method.
I think I read about sealing the ceiling of exterior walls because of pressure from below, but am unsure.
The attached photo shows the space between a rafter bay. Currently, I am applying foam between the rafter bays, attached to the roof sheathing, sealing with caulk or Great Stuff.
My question is, should rigid foam be set to the bottom of the sill (I think that is the word for it) directly above the ceiling of the exterior wall, as circled in the attached photo? And if so, how much foam? Just enough – one 2 inch piece – to provide an air barrier, or several layers to provide more insulation?
As a side note, this house has roof sheathing, and then fiberglass batts resting between the rafter bays, sitting on top of a plywood finish. The batts are filthy and falling apart. I understand the dirt demonstrates air has passed through the fiberglass, but am confused because every single piece of fiberglass is filthy and falling apart. I would have thought the plywood would be an air barrier.
Thank you.
GBA Detail Library
A collection of one thousand construction details organized by climate and house part










Replies
Erich,
It's hard to understand your question because you are using vocabulary that is different from the vocabulary of builders. For example, I'm not sure what you mean by "the ceiling of exterior walls." I am also confused by this phrase: "fiberglass batts resting between the rafter bays, sitting on top of a plywood finish."
Here are my comments:
1. The insulation that you describe as "batts that are filthy and falling apart" may be cellulose. Cellulose is gray.
2. The area you have circled looks to me like an uninsulated area between the ceiling joists that should have been insulated.
3. It looks like you have an attic with insulation on the floor (that is, between the ceiling joists) rather than insulation between the sloping rafters. Are you planning to convert a cold, ventilated attic into a conditioned, unventilated attic? If so, there is no need to worry about the insulation on the attic floor, since you are moving the thermal boundary from the floor of the attic to the sloping roof.
4. Assuming that you are trying to insulate the sloping roof and not the floor, and assuming you are building an unvented insulated cathedral ceiling, the area in the photo needs the following work:
- You need to install vertical blocking between the rafters. This can be solid lumber or rigid foam. The blocking needs to be air sealed at the perimeter, and it needs to be located above the exterior portion of the top plate of the wall.
- You need to fill the rafter bays with insulation that is not air-permeable -- spray polyurethane would be best, but the cut-and-cobble method can also work -- that meets (at least) the minimum R-value requirements of your local building code.
5. For more information, see How to Build an Insulated Cathedral Ceiling.
Hi Martin -
The house is a one story cape cod style with an attic that has been used as living space. My goal is to insulate so the attic is conditioned space. This photo is of behind a kneewall.
There is what appears to be loose fill insulation between what I think is called the floor joist, the space between the ceiling of the first floor and the floor of the attic.
The rafter bays contain what I think is paper faced fiberglass batts, the stuff that is filthy and falling apart when removed.
I have removed the fiberglass batts and the loose fill insulation that is at the foot of the rafter bays, where the rafter meets the attic floor.
I am installing rigid foam between the rafter bays.
My question is about the floor area where the rafter bay meets the attic floor, and is above what I think is the first floor ceiling. I thought I had read a comment that pressure is great at the top of exterior walls and should be sealed. This is the area circled in the photo.
It seems to me that rigid foam within the rafter bays should be adequate air sealing and insulation. However, foam at the floor may help air seal potential gaps if the foam between the rafter bays is not a tight fit against the attic floor.
Thank you and sorry if this is unclear.
Erich,
Here's the principle: once you know where your thermal boundary is, you need to be sure that you have an air barrier and a layer of insulation at that thermal boundary. The air barrier needs to be continuous, and so does the insulation area. The air barrier and the insulation should be adjacent to each other (contiguous) with no air spaces between the air barrier and the insulation.
In your case, the downstairs thermal boundary is the exterior wall. The upstairs thermal boundary is the sloping roof. At the area where the top of the wall meets the bottom of the roof, you need to make sure there are no air leaks and there is a continuous band of insulation, without any gaps. Of course, there will be some framing lumber in this area. But you want to fill the area with insulation meeting minimum R-value requirements -- not just 2 inches of foam, but something closer to R-38 or R-49 -- and you want to be sure there are no cracks for air to leak in or out.
Thanks Martin. I am hoping to reach R 40. Perhaps my recollection of the comment about the importance of sealing the top of external walls due to high pressure is for unconditioned attics? In any case thank you.