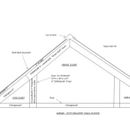Sealing kneewalls
Problem with water and mold on roof plywood of room over garage, with roof /soffit vents and ducting over fiberglass rafter insulation.
Room over garage has foam insulation in ceiling and 6” fiberglass insulation in 8” thick kneewalls.
Solution discussed was to add foam-in polyurethane in kneewalls and floor beneath them to seal the triangular side spaces from moisture.
Could the kneewalls be sealed as well by using FOAMULAR 2” sheets with “Great Stuff” sealing all the edges on the inside of the kneewalls, and then adding the 6” fiberglass insulation outboard of the FOAMULAR with the unfaced side facing the triangular spaces
Original plan discussed with MARTIN HOLLADAY.
GBA Detail Library
A collection of one thousand construction details organized by climate and house part










Replies
George,
Q. "Could the kneewalls be sealed as well by using Foamular 2 inch sheets with Great Stuff sealing all the edges on the inside of the kneewalls, and then adding the 6 inches of fiberglass insulation outboard of the Foamular with the unfaced side facing the triangular spaces?"
A. You could do that, although it is usually considered necessary to install an air barrier on both sides of fiberglass insulation in this location. (At a minimum, you would need to install a plastic housewrap like Tyvek on the fiberglass insulation facing the small triangular attic.)
But here is the basic problem: You need to define your thermal boundary, and seal air leaks in all locations (for your entire thermal boundary).
Where is your boundary? Does it follow the roofline down to the eaves? Or does it follow the kneewall?
If it follows the kneewall, you have a harder task. But you can do it. To succeed, you need to seal all of the air leaks. Trace your thermal boundary with a pencil. Make sure that you have a real air barrier at the entire boundary. The trickiest areas tend to be under the kneewall bottom plate and over the kneewall top plate.
.The insulated boundary between center space and triangular spaces would follow the kneewall.
The center space ceiling foam board insulation overlaps the top of the kneewall foam panel insulation. I would fill the narrow gap between them with Great Stuff to make the upper interface airtight.
Seal the gap between kneewall foam panel and wall studs with Great Stuff to make airtight.
Seal the gap between kneewall foam panel base and closet floor with Great Stuff to make airtight
Below the kneewall is the closet floor with 2x8 joists. I would fill the spaces between joists with foam panel insulation sealed around all edges with Great Stuff to make them airtight.
This would wrap the entire periphery of the center space with sealed foam.
George,
As long as you create an air barrier at your thermal boundary, you're good. In areas with fiberglass batts, remember that you need an air barrier on both sides of the fiberglass.