Insulating and Air-Sealing Balloon-Framed Masonry House
Hello All,
My apologies if this topic has already been covered elsewhere on here and I would be grateful to be pointed to those discussions. Several searches of mine unfortunately did not give me a clear answer.
____________________
The House:
2-story balloon framed, brick facade, house built in 1900, an hour NE of Toronto, Canada (Climate Zone 6)
____________________
The Situation/Plan:
My wife and I are currently renovating half of the 2nd floor and are doing a lot of the work ourselves. In those rooms where we are down to the studs and the back side of the original plank sheathing is accessible we want to take the opportunity to air-seal and insulate as best we can.
Aware of the risks when sealing/insulating an an old house (trapping moisture, mould, rot etc.) I did a fair bit of reading (GBA, FHB and some books) and consulted a professional building scientist to come up with what is hopefully a well thought out plan. However, because of the diversity of historic homes and our consultants limited experience with retrofits we are looking for some “GBA-hive-mind-input” so that we don’t overlook anything major and get the details right.
Side note:
While the partial air-sealing/insulation might not make a big difference in the short term, if/when we renovate other rooms in the house we would then continue the air-barrier and insulation strategy with the opportunity of eventually having an overall tighter and better performing house down the road.
____________________
The Exterior Wall:
Here is a list of the layers of the original exterior walls going from the outside to the inside (a rendering showing a cross-section of the wall is attached to this post):
* 4″ thick brick facade
* 3/4″ – 7/8″ air gap
* 1″ thick horizonal plank sheathing
* “true” 2″x4″ studs — stud cavities filled with the following:
** 2″ earth/soil/mud stud-bay cavity filling – REMOVED
** 1″ thick boards in between studs to hold back cavity filling (boards held in place by 1″ x 1″ blocking/furring strips) – REMOVED
** 1″ air gap (in between 1″ x 1″ blocking/furring strips) – REMOVED
* 3/8″ thick lathe – REMOVED
* 1/4″ – 3/8″ plaster – REMOVED
The components marked “REMOVED” will be replaced by strategically (and hopefully correctly) chosen modern materials to allow any moisture in the wall to diffuse either to the inside or to the outside.
The IMPROVED WALL will have the following layers (see also the attached rendering):
* 4″ thick brick facade
* 3/4″ – 7/8″ air gap
* 1″ thick horizonal plank sheathing (gaps “sealed” as well as possible)
* “true” 2″x4″ studs — mineral wool filling the stud bays (approx. R14)
* Intello Plus smart air/vapor barrier
* Drywall
____________________
My Problem:
The gaps, cracks, knot-holes etc. in the plank sheathing allow quite a lot of airflow and will likely render the mineral wool insulation fairly useless unless we seal them. So that our plumber could install the bathtub, I started the air sealing and insulation process in that corner by filling the voids in the sheathing as well as the edges of the stud cavities with spray foam, followed by the insulation bats and Intello Plus membrane (see attached images). I’ve not continued with any more sealing of the sheathing as I’ve been wondering whether my approach would be a problem down the road.
____________________
My Questions:
1) Are there any major flaws/risks to our air-sealing and insulation retrofit strategy and if so, what are they?
2) It is my understanding that even if the gaps, cracks, knot-holes etc. in the plank sheathing and stud bays are sealed, any moisture in the wall would still be able to diffuse out through the Intello and drywall (to the inside) or planks (to the outside). Is that correct or would I be creating a “mould incubator”?
3) Is the spray foam flexible enough to move with planks? If not, what alternative sealants recommended for an application like this to achieve a good and lasting seal?
Site note: the job site air temperature is currently roughly 3°C – 9°C (37°F – 48°F) and the sheathing itself has dropped below freezing several times this winter, so it would be necessary for an alternative sealant to be able to cure at low temperatures.
4) Will my efforts do a sufficient job to prevent wind-washing of the insulation or does the historic plank sheathing make it a lost cause anyway?
5) If sealing the gaps, cracks, knot-holes etc. in the plank sheathing is not a good strategy, what is? Would I have to line the sheathing side of the stud bay with more Intello Plus or, a 1/2″ or 1″ layer of foam board and seal that to the studs/plates?
6) Am I overthinking this?
____________________
Thank you all in advance for your thoughts and input!!
Long live our buildings!
____________________
Attached Images:
1) Rendering – original wall assembly
2) Rendering – improved/sealed/insulated wall assembly
3) Sheathing that I already sealed with spray foam
4) Detail view of sheathing that I already sealed with spray foam
5) Example of sheathing that I have yet to seal
GBA Detail Library
A collection of one thousand construction details organized by climate and house part


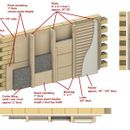
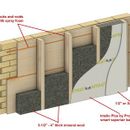
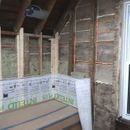
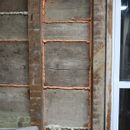
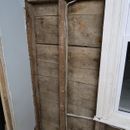







Replies
The most important part in getting comfort in older homes is air sealing. With 100 years of dirt plus seasonal movement of the board sheathing, I don't think the spray foam will seal in the long run. Plus you are still not dealing with the big issue of the big chimney the ballon framing cavity crates from the basement to the attic. This needs to be sealed as well and batt insulation won't help much.
There has been a lot of q/a about insulating these old houses, try to search for:
" site:greenbuildingadvisor.com balloon frame insulation "
ie:
https://www.greenbuildingadvisor.com/question/insulation-options-for-balloon-frame-home
P.S. I see pot light in a low sloped roof with almost no space for venting. If you must have lights there, closed cell spray foam is your best.
Hi Akos,
Thank you for your reply!
Regarding air-sealing:
The air barrier will be on the inside of the framing. Sealing the board sheathing is only to prevent wind-washing of the batt insulation. If you are saying that sealing the board sheathing gaps and cracks with spray foam won't help with that either, then I'm open to better solutions (as long as they maintain vapor premeability so that any moisture that gets in can also get out again).
Regarding the balloon framing chimney effect:
I have already started to install horizontal baffles into the stud cavities to stop vertical air-flow as this is also important for fire-safety.
Regarding the pot light:
It is only temporarily fastened. I will still furr down the sloped roof to allow for a 2" tall channel between the rafters to vent the roof and also 7.25" of batt insulation (wish I could insulate more, but it's all I can get away with without compromising the use of the space). Spray foam is not an option. Both for envionmental reasons as well as because it's hard to undo if one has a problem down the road.
Hope this helps clarify things!
All the best,
Leo
Leo,
Wind washing is only an issue for certain low density insulation (ie chopped loose fill fiberglass), high density batts such as mineral wool are not effect at all by wind washing.
A well detailed intello will work well to air seal the wall where it is applied, but won't help with the other leaks. The issue is that balloon frame houses have too many hidden passageways, the ceiling and floor cavities are all open to the wall and usually interior partition walls are fully open to the attic/basement. Without air sealing all these openings, you will have a lot of air leaks. Standard batts in the walls won't stop these leaks which is the real issue with these houses.
Dense packing is fairly air retardant and will seal up all these leak paths, plus it fully fills the 4" cavity. Spray foam also works as this moves the air barrier to the sheathing plane and it seals that up. Trying to air seal with canned foam over all those gaps is futile and it probably won't last.
In most of these houses most of your losses are from air leaks, lack of wall R value is probably on the order of 25% of the overall losses. I guess insulating with batts is better than what it was, but don't expect big efficiency gains.
P.S. If you are tight on space for the roof, you can always reduce the vent channel a bit. For a short run 1" can work, the important item is to air seal the ceiling. An air tight ceiling requires very little venting, no amount of venting will get you out of trouble if there are a lot of air leaks.
We have a very similar scenario. 1 1/2 storey community hall, built 1905, outside Ottawa, same wall construction as well. Studs were 2x6 though. Converting upstairs for apartment/office.
We removed drywall, plaster, lathe, interior boards and mortar infill from gable walls. Kept boards and mortar infill in knee walls as had room to build out. Parged cracks with limestone and hemp mortar (ended up too friable, cracked and fell away), also sealed with Visconn liquid air barrier, worked well in concert with swabbing down boards for dust. Larger gaps packed with mortar and flashed with Visconn. (Side walls were completely sprayed with Visconn - not sure I would do that again, expensive and not happy with full coverage like that even if the product is meant to be somewhat vapour open). Could also have used Visconn Fibre to bridge the larger gaps. Have found that spray foam, caulking all pull away over time, especially in scenarios like found in these walls. Agree that air wash not a huge issue in this scenario but we too thought it best to try something, not sure that Roxul is that much more dense to not be affected by air wash as encountered in rafter/joist spaces though.
Most walls and rafters were built out to support more insulation - we managed R42 with blown cellulose in the walls (North wall unfortunately has stairway, opted not to close that in any more than the original spacing) Rafter cavity R50, ceiling R55+. Closed in with Intello, taped and strapped to accommodate all electrical, HVAC and plumbing except for one penetration for each for service from exterior or vent stack - I think this detailing will make the most difference and curious to monitor the R20 North wall.
We installed baffles at floor transitions to restrict air flow in the stud cavities and provide connection points for later renovations on the main floor. Floor joist cavities are filled with mortar as well so sealed transition from Intello to mortar with scribed board, expanding foam gasket and some more liquid applied membrane.
Good luck - details and products take time and money, more affordable and controlled if you can do it yourself.
Furring rafters - 2" vent channel space is more than enough. Code requirement is 1" and board sheathing provides quite a bit "extra".
We used 2x2 and sonoclimat board as the baffle material. Edges sealed with Visconn...again likely redundant if VDR well-detailed to control air flow between inside the building and the outside.