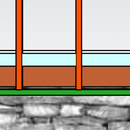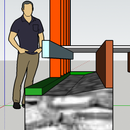Sealing balloon-framed rim joists
I’ve run into a rim joist detail that I am uncertain how to handle. It’s on a 110-year 0ld balloon framed house in climate zone 4. We are repairing dry rot in some of the framing, and using the opportunity to do some energy retrofitting. The house rests on an 18″ wide limestone rubble foundation. We just removed the bottommost sheathing board to check the sill plate (in great condition), and found that instead of a full-size joist against the studs, there is only a 2×4 nailer. This gives us access to the joist cavity (from the inside, the next joist meets the top of the wall so I’ve never been able to inspect it).
How would you go about air-sealing and insulating this joist cavity?
After we seal it up, we’ll be applying a vapor-permeable peel-and-stick housewrap on the sheathing, followed by two layers of reclaimed 1″ foil-faced polyiso (I also have a limited amount of fiber-faced 1″ polyiso if we need to keep that area vapor permeable), followed with beveled siding on 3/4″ battens. This whole wall assembly will be about 3″ proud of the foundation wall.
GBA Detail Library
A collection of one thousand construction details organized by climate and house part












Replies
Hi Nathan,
Are you asking about sealing the area behind that 2x4? If so, here are some thoughts.
On the wall, your self-adhering WRB will create an air barrier. If you could lap that onto the foundation, you'd have a nice air seal at the plate. But because you have a stone foundation, you may not be able to lap the WRB onto the stone very well. So you'll need to do something from inside the foundation. Is it a basement or a crawl space? Are you planning to insulate the foundation from the inside? If you did, spray foam would be a good insulation choice for the stone foundation and would lap the plate and fill the cavity behind the 2x4.
If you are not planning to insulate the foundation, you could caulk the plates to the stone and it looks like there would be room to slip pieces of rigid foam into the cavity. The question is, could you get in there with canned spray foam to seal it into place? And, given the stone foundation is probably pretty leaky, would that effort actually be worth your while?
Brian,
Thanks for your quick response. It's a full basement.
To clarify, this particular joist space is only accessible from the outside, while we have the sheathing boards down - there is a 6-8" gap between the 2x4 nailer and the sill plate (the inside portion of the cavity is blocked by the next joist). I believe I could get a caulk gun or canned foam into the space.
I've attached some pictures which may or may not be helpful (my flash isn't working). The cavity is largely filled with loose rubble and cellulose from the wall cavities above.
Would foaming or caulking against the inside bottom corner of the sill plate (against the stone), and then running a bead along the outside face of the sill plate as we replace the board sheathing work?
Long term we plan on insulating the basement from the outside using the NorthernStar hydrovac + poured closed-cell foam approach (we'll leave a bit of the peel-and-stick onto the foundation to make the barrier continuous), but I don't foresee that happening for a few years and want to do as much as I can now.
That makes more sense, Nathan. Thanks for the photos.
It seems like you could do some creative cut-and-cobble with rigid foam and spray foam to seal the plate to that 2x4 joist on the inside of the cavity. But if the foundation is leaky and the basement is not separated with a thermal or air barrier from the living floor about, I'm not sure how much that will help. Why not caulk the plate to the foundation as best you can and caulk the perimeter of the sheathing when you reinstall it?
Nathan,
Your best bet is to install blocking at the height of the floor between each stud and than spray foam the cavity bellow this blocking and sill plate.
Balloon framed houses are notorious for chimney channels in the walls from the basement to the roof, you want to seal all of those up. You'll probably have to do something similar at each of the higher floors as well, you don't want your floor joist cavity to have any air connection to the wall cavity (blocking in the wall cavity at floor level and full height blocking between the floor joists, spray foam to seal it all up).
Make sure to check your interior partition walls as sometimes those are also completely open at the top and bottom.