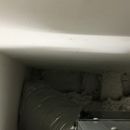Sealing a partially finished ceiling
Please see the attached. The ceiling in my utility closet that houses my HVAC unit is partially finished. I’d like to seal it with a vapor barrier. What are my best options? It’s a very tight space. There are no combustible sources in this area.
GBA Detail Library
A collection of one thousand construction details organized by climate and house part










Replies
The picture is unclear - what is above the ceiling? Is the insulated duct going into the ceiling? Why do you think a vapor barrier is needed?
This is in a condo building. There's another unit above me. The duct, and several others not seen in the photo, are going into the wall to service my condo. There's also a washer and dryer in the same closet and the dryer duct is connected to a common chase behind the wall with other units connecting to it before terminating at the roof.
There is odor transference to my unit when my HVAC is on because it puts that room under negative pressure. I'm trying to seal all potential sources of intrusion. That cavity looks like a huge potential source - is that a fair conclusion?
There is usually no need to use a vapor barrier in a utility closet, but without knowing your climate zone or whether that closet it inside or outside the insulation & pressure boundary it's hard to make suggestions.
From the picture it looks like the seams and joints of the ducts may need to be sealed though. On the metal ducts every seam should be at least taped with a high quality temperature rated foil tape (eg Nashua 324a, sold in box stores), or better yet sealed with duct mastic. The seal of the flex duct to the hard piping also needs to be air tight, not just held in place with a couple of sheet metal screws (hard to see in the pic just how well that has been done.)
What you're looking for is an air barrier, not a vapor barrier. Sealing the ducts everywhere may limit the amount of depressurization that occurs, and it aways a good idea, but it won't improve the depressurization that occurs with a dryer running.
Large holes can be covered with wallboard and taped / caulked to make them air tight. When you have sealed all of the obvious holes with appropriate materials (fire-rated caulk around dryer vents, can-foam etc around electrical, plumbing & duct penetrations), if you can pressurize your place with a window fan you can start chasing other leaks with a smoke-pencil or some other air-motion detector (a cobweb danging from a finger, etc.)
Thank you. An air barrier is what I meant, not vapor barrier. My mistake.
I just did some more testing and I can confirm that air is definitely emanating from that cavity in the ceiling. I have everything else sealed up very well.
Any idea why 20% of the ceiling would have been left unfinished like that? Do you think patching it up is something a tech-savvy homeowner like myself would be able to do or would you recommend a specific kind of contractor to take care of this?
Here's a better photo of it.
.
Looks like there may be multiple problematic areas. See the attached photos for the penetrations I found on the topside of all my ducts. It also strikes me as odd that there's a combination of both flex and hard duct through my walls. Can someone confirm that this is a poor installation and recommend top contractors in the New England area to fix?
Green,
You should look for a home performance contractor or a weatherization contractor. The work will require some spray foam insulation (probably dispensed from a two-component spray foam kit), caulk, tape, drywall, and drywall compound.
New England is pretty big, so I'd suggest being more specific if you hope to get specific recommendations.
I disagree with one piece of Martin's recommendation: the recommendation for two-component spray foam. Unlike one-part foam, it uses a blowing agent with 1000X the global warming effect of CO2. And if the two components aren't mixed right, there can be problems with lingering odors.
But everything else Martin says is excellent advice.