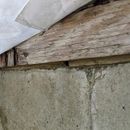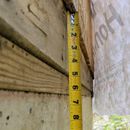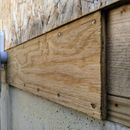Seal sheathing or house wrap to foundation before vinyl siding?
I have a modular home in zone 6A (Vermont snow country). I’m installing vinyl siding, and I’m confused about how to start. Thanks for any advice!
1) On the front of the house, plywood sheathing just covers the mudsill (see photo).
Do I need to seal between the plywood and the foundation? Or should I seal the Tyvek to the foundation somehow with 3M Fast tape or caulk? (Note that I taped all the Tyvek seams, but the top of the Tyvek is not airtight at the soffit. Inside, the drywall is glued to the plates and studs.)
2) On the back of the house, the OSB sheathing ends 6 in. above the foundation, only covering the top of the doubled rim joist (see photo). What’s more, the outer rim joist sits 1/4 in. beyond the mudsill, and in some places the mud sill sits 1/4 in. beyond the foundation.
I’m assuming I should add a strip of sheathing material so that the rim joist and mudsill will be covered, and so I can install the starter strip for the siding. I tried adding pressure-treated plywood, but it’s thinner than the OSB and slopes in at the bottom, creating an uneven surface with a negative slope (see photo).
Should I shim the plywood out somehow, and how should this side be sealed? Are the coated nails a problem in ACQ plywood?
3) Finally, should I use vinyl or aluminum starter strip? (No one here stocks steel.) I want it attached as low as possible, right? Everything is well above grade, but below the snow.
GBA Detail Library
A collection of one thousand construction details organized by climate and house part













Replies
Any ideas on this?
I see references online to using expensive fluid-applied products where ZIP sheathing meets a concrete foundation, but I have standard OSB and plywood, with expansion gaps throughout.
Regarding sealing Tyvek to the foundation, "don't seal" seems to be the prevailing view, but then how do I keep water from the bottom course of sheathing (and bugs out of the house)?
Plus, what do you do when the bottom course of sheathing will be spaced 1/2 " away from the foundation because the rim joist and mud sill are set outboard of the foundation's edge (and/or stepped in from the sheathing above)? I'm so confused! Thanks for any help on this.
There are conventional building practices and preferred or "best" practices. Best practice is to make the sheathing layer airtight, either by taping the sheathing seams or by adding an airtight WRB (aka housewrap) and sealing that to itself and to transitions. Best practice is to have at LEAST one air control layer in the assembly, and when there is air-permeable insulation, it should be in a fully air-sealed cavity.
In your case, you have some sheathing in rough shape. I would replace any questionable sheathing. Shimming is basic carpentry; if you're not sure what to do, I would hire a carpenter. I would definitely seal whatever you use for the air control layer--either the sheathing itself or the WRB--to the foundation, using Siga Fentrim tape.
I would only use pressure-treated plywood if you are very concerned about rot, and if that's the case, it would be better to deal with the source of the problem; PT plywood is more like a bandaid. But if you do use it, you need to use fasteners made for pressure treated wood or else the fasteners will disintegrate over time.
Thanks! I'll get some of the acrylic tape and tape the bottom of the Tyvek to the concrete foundation.
(Trying to figure this out in a state with no building code for single-family homes has been challenging. I've spoken with several carpenters, and the ones considered the best in town insist on the "houses need to breath" and "house wrap is terrible" theories. One even cut slices in my Tyvek, saying he was "doing me a favor." Terms like ACH, Passive House, Blower Door and similar might as well be Chinese here.)
I understand; despite Maine's reputation for having a lot of high performance builders, there really aren't nearly enough of them. I specifically recommend Siga Fentrim for sealing to the foundation; nothing else seems to work as well.
To some degree I understand why builders think housewrap is bad; I have seen plenty of rotten sheathing that appears to have been caused by the housewrap. But it's really a lack of good window installation details, roof kickout flashing, step flashing not tucked under the WRB, no or poorly done ledger board flashing, and, importantly, a lack of a rain screen gap that causes the problems.