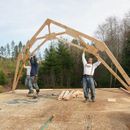Scissor truss: batts and membrane
The gambrel garage/shop plans I am considering using for my home garage and office utilize a gambrel scissor type truss. The top cords are 2×6 and the overall the truss depth starts around 6″ and gets very deep at the top.
I was hoping to do a more traditional build and looked at several of your cathedral and knee wall articles that discuss vented cathedral details.
It’s a 1.5 story so insulating the roof trusses will be easy as the deck will be down to walk around on.
is it worth stapling a membrane typically used for say blown in cellulose between the chords of each truss before installing mineral wool batts to essentially make each bay between the trusses individualized .
I would imagine it would help with wind washing but would create 1.5″ gaps above the 2×4 bottom chords.
I was trying to avoid spray foam in any form, but considering how easy it would be for workers to work and access, should I consider it?
my concern is having the insulation essentially up at roof sheathing and then having a large cavity before sheet rock leaving a large dead space behind the gypsum board and a place for vapor to diffuse into and become trapped.
attaching a photo the the plans webpage of an example of the truss.
GBA Detail Library
A collection of one thousand construction details organized by climate and house part










Replies
sayn3ver,
I would install baffles in each truss bay from the eaves to however close to the ridge you need to clear the batts and be done. Mineral wool batts don't lose an appreciable amount of R-value to wind washing, and any construction moisture will end up in the small attic below the peak where it can be exhausted by the ridge vent.
Understood. I still have to imagine batts are probably not the best in this situation since there will be 1.5" gaps of air between them.
Unlike a solid wood rafter that has some r value.
sayn3ever,
You can fill the spaces where there are no truss chords or webs with pieces of mineral wool. A bit tedious to do, but would leave no voids.