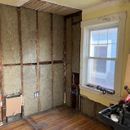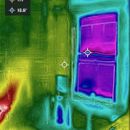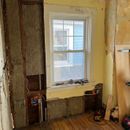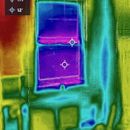Sanity check, please, on insulating interior walls of brick veneer house
I’m fixing up a house built in 1920’s. Some second floor interior rooms sustained water damage to the ceilings through leaks around the chimneys. I’ve rebuilt parts of the roof, added new sheathing, and new shingles. On the inside, there’s no evidence of mold or rot in the wall framing, but the plaster (not likely lime, probably gypsum) on it didn’t do well. I’ve removed much of it. Some I’ve patched and repaired.
One room is down to the studs. I can see the back side of the board sheathing. Through the spaces between the horizontal boards, I can see the backside of our exterior brick cladding. There’s a gap between the sheathing and brick of about 1 inch. There doesn’t appear to be any wrap or barriers on the exterior side of the sheathing. The sheathing is mostly smooth, nail-free on the interior.
This room will be my work from home office. While I’ve got it like this, I want to take the opportunity to insulate it to have consistent, comfortable temperature and be somewhat noise-isolated.
Testing with a FLIR camera, it seems like insulation on the exterior wall would result in a significant change in room temperature.
My plan:
1. Air barrier – MemBrain in the stud bays against interior side of sheathing. Sealing gaps in top plate, other areas the MemBrain doesn’t reach with caulk.
2. Insulation – Mineral wool to 3.5″
3. Drywall – joints taped, skimmed, etc.
4. Paint – primer, latex
So that the assembly goes like brick cladding, air gap, board sheathing, air barrier, insulation, drywall, paint.
The question: Is this assembly sane and sound?
The alternative ideas were to use blown in dense cellulose instead of mineral wool batts for insulation and/or forego the air barrier.
Climate zone 5, Western Pennsylvania.
Annual HDD:5000 °F / Annual CDD: 1000 °F
GBA Detail Library
A collection of one thousand construction details organized by climate and house part













Replies