Subfloor Rotting From Below
During the demolition of a fairly extensive kitchen renovation it was discovered under the ceramic tile floor near the window bump out the subfloor was rotting.
It appeared initially that it must be the coming from the windows. I suspected the vinyl windows, this was before the drywall was removed. However, the evidence shows no water staining on the back side (interior) of the sheathing where the drywall and insulation were removed.
What I did discover is the window bump out was built-over the existing patio concrete slab. The owner informed me this window bump out was an alteration to the home.
I still need to explore more but I believe there is a footing built beyond the concrete patio slab which the pressure treated floor framing is installed.
There is/was R-13 insulation in the floor, paper faced batts, paper towards the conditioned part of the home and underneath the insulation 4 or 6 mil poly.
Cannot determined at this point if there is building paper on the exterior wall sheathing or if there is an air gap between the sheathing and brick veneer.
I feel certain there are no weep holes but will need to pull back some of the landscaping.
I think the water is coming from the patio under the brick veneer and right under the sill plate that seems to be bearing on the concrete footing.
Could enough moisture be entering that would cause the subfloor to rot from the underside? Would this be a case where condensation is building up on the underside of the subfloor causing the rot even those the bulk water entering may not be making direct contact with the underside of the subfloor?
How about the solution? Remove it all and begin over with a good footing, foundation, water management detail?
Climate zone 4 – Mixed Humid
GBA Detail Library
A collection of one thousand construction details organized by climate and house part


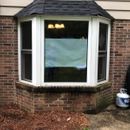
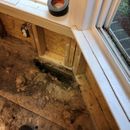
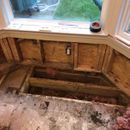
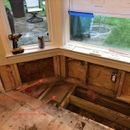
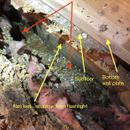







Replies
You don't say what climate you're in but in places that get humid condensation from below can be an issue. Check out this article: https://www.buildingscience.com/documents/insights/bsi-009-new-light-in-crawlspaces
Thanks for the article - that one is full with lots of information. Also, in a Mixed-Humid Climate Zone 4
Two things to note about the scenario in the article: moisture is entering as humidity, not liquid water. Second, it's coming out of the air, not the ground. The standard advice of a vapor barrier against the ground doesn't solve it.
The insulated floor close to the ground is creating a pocket of coolness. When summer air gets in there you get condensation. The solution is air sealing the insulation from the outside.
My guess is water is sheeting down the bay window and getting in under the window somewhere. I had a similar issue with my own bay window. I "fixed" it, band-aide style, with some liberally applied caulking. My real fix will be a PVC sill piece, sloped outward a bit with a drip edge (there is a ready made PVC trim piece that is almost perfect for this, needing only minimal modification).
I had rot in the wall sheathing and some of the studs more than in the subfloor, but the problem was due to bulk water entry from under the window due to poor sealing, and a sill that wasn't pitched out at all. It's also possible water may be pooling up underneath, that will need a different sort of fix. Ideally you want the structure to shed water with things pitched outward with drip edges (to keep the water from coming back in on the underside of whatever is sticking out).
Do you have any way to access any of this from the exterior, or is the brick covering everything?
If that rim joist like piece isn't treated, I'd apply coppercoat as some extra protection against rot too.
Bill
There are vinyl windows and I poured water directly on the sill. The weep holes in the window work and drained the water outward. There is caulking around the vinyl window and I could assume water could be traveling down the sheathing. However, the is no indication of water on the sheathing. Only the subfloor is rotten. The sheathing and wall framing for the windows is really dry.
Not sure if this is any help. But all that floor framing in the bay looks like it is at or below the natural grade outside. In a new build I'd never want framing that close to the finish grade. If it were unavoidable I would trench 2' wide all along the outside of the foundation, put in drain rock and a french drain, and tell the client not to plant anything within that 2' zone and make sure no sprinklers direct water toward the house walls.
I think this is clearly the situation. Building over the existing patio and not allowing any bulk water to drain out I see as the main issue. Planning to move back the dirt today and see what the below grade detail shows.
You may be able to drill some drain holes through the old slab. That's something of a band-aide, but depending on how much access you have into the rest of the structure, drain holes might be about the best you can do after sealing stuff as much as possible.
Bill
Follow-up...Looking back at this post I figured an update was due.
We dug around the bay window to find the old slab under the bay.
The mason removed the slab that went under...filled with mortar...parged and waterproofed the below grade masonry...adjusted the gutters and downspouts...after numerous summer downpours no signs of water.
Now there is a concrete patio poured at the back of the house and around the bay window area and the fall is away from the house.
Should be good to keep water from going into the house as it was previously.
Based on my own experience, I would recommend you keep an eye on the sealant you used to seal the lower edge of that bay window to the wall. My bay window leaked in that area, and that's how the water got in. The sill wasn't sloped, either (another problem), which certainly didn't help. I recommend polyurethane sealants here, which I've found to be very durable. Even then, I'd check at least once a year for any signs of degradation of that seal.
Bill