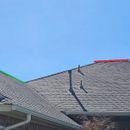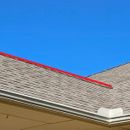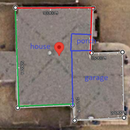Ridge Vent with Hip Roof
howdy, trying to finalize a quote with a roofer and to get rid of my powered vent.
i have a ~1500 sqft house with a hip roof, and a 3 car garage that has a ridge + gable end.
the roofer wants to do ~50′ of ridge vent but that would involve only 7′ of ridge vent at the top of my house, an 8′ ridge vent on the ridge above the back patio, ~25 feet over the garage with like 5′, and another 10′ above the master bedroom — right of the picture of the front of the house.
seems odd to me, but i have been ghosted by multiple roofers so its been a complete pain to get a replacement.
but i’d also rather just have a bunch of passive boxes :\
any suggestions ?
GBA Detail Library
A collection of one thousand construction details organized by climate and house part












Replies
cs55,
On an unconditioned trussed attic I don't think it makes any difference whether the ventilation is provided by a ridge vent, or turtle vents spaced along the peak, as long as the right amount of air-flow is provided.
You need 1 square foot of net free ventilation area for every 300 square feet of attic floor area 55% in the soffit, So 50 feet sounds like overkill.
https://www.greenbuildingadvisor.com/article/all-about-roof-venting
Walta
well that makes me feel better.
yea, gaf has a calculator -- i dont know what product they are going to use, but depending on the product it could be as little as 27 feet, or up to 39.
i guess it comes down to the installation, but i don't know what would be safer in the long run. 8 louvers or between 27 to 40 feet of ridge vent.
the roof is already going to have 4 bathroom exhausts, a kitchen exhaust, 4 pipe jacks, gas water heater vents.
If there is enough ridge, ridge vents are often preferable.
Why don't you want a ridge vent?
im largely indifferent on the two.
my biggest concern which has been answered was whether or not it matters where the vents are. e.g. i only have 7 feet of ridge up top, with the majority being over an unconditioned garage.
With a hip roof and a square building there is no ridge only the angled sides coming together.
When the building is a rectangle you get a small ridge.
Walta
You need to get hip vents as well as ridge vents. They continue from the ridge down the hips. Make sure they are meant for hips as the slots are different from those on ridge. Also note that the vent holes that get cut out look like a dotted line, not solid. The dotted line shouldn't go down more than 2/3rd's the length of hip I believe. You might be able to get them from Lowe's/HD but most likely going to have to go to a roofing supplier
Deleted
ill ask the roofer if they have much experience with those.
the company that wanted 65 feet ghosted me after i asked them what ridge vent product they used ;(
cs55,
You only need continuous venting at the ridge (including hips) when each rafter bay is separated for the others. With an attic you just need the required amount of ventilation near the peak, fairly evenly distributed.
thanks for the suggestions everyone.
finally got the roof replaced. the roofer i went with did not have much experience with hip vents and ended up going with 8 box vents.
but the good news is that all 4 of my bathroom exhausts no longer vent into the attic. i also have a 10 inch kitchen roof vent waiting for when i have the money to buy a kitchen exhaust. maybe one day i can cook a hamburger in the house without setting off the alarms.