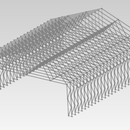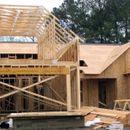Roof trusses — Why not whole-house trusses?
I saw the picture of the attic room roof truss in this recent discussion https://www.greenbuildingadvisor.com/community/forum/energy-efficiency-and-durability/39005/basic-beginner-air-sealing-questions and was also recently looking at double stud and Larsen truss building methods and it struck me, why not incorporate the roof truss into the double stud wall so that the house is assembled just like a roof is?
Advantages:
Fast, Structurally superior to “stick” built house with proper racking considerations, Integral energy heel and structural thick walls with minimal material and fuss.
Disadvantages:
Rectangular-ish houses only, Transport issues with large trusses, probably single story or top story only unless the whole system is modular with non-roof first floor members. . Unlikely to be raised by hand, but most large trusses aren’t anyways.Still needs fireblocking. Window and Door installation requires additional thought.
GBA Detail Library
A collection of one thousand construction details organized by climate and house part












Replies
Joseph,
Your proposed trusses are theoretically buildable.
The two biggest problems: they would be awkward to transport and very floppy (and therefore subject to breakage) until installed and secured in place.
Joseph, you might be interested in the work of the Cold Climate Housing Research Center in Alaska. They've been building homes like this and doing it in remote parts of Alaska.
Check out this link for an example:
http://www.cchrc.org/atmautluak
And a video showing more of the details
https://www.youtube.com/watch?v=5jL8Iwy4FBE
Damn, another one of my original ideas that already exists. I still feel this is viable for more affordable housing in the lower 48 given the high cost of labor.
Joseph, A few other considerations:
The shape of a truss is an attempt to increase the effective depth of the structure for resistance to load. The depth of wall studs is already sufficient for the loads they face, so the diagonal members in a wall truss wouldn't do much. Just tying the two layer together as they do with Larsen trusses makes more sense.
There would be quite a bit of thermal bridging with trusses that is minimized in Larsen trusses and eliminated altogether in double walls.
Another alternative worth looking at is Swedish Framing, which was featured in a blog here sometime last year.