Raised-Heel Roof Trusses and Insulation R-Value
Hi GBA Community, New build in Zone 5. I’m wrapping up the Roof Truss design and I’m having attic space built in. The designer is including a energy raised heel into my model although I don’t like the way it looks because its 16″ high. Is there any to decrease this heel and still hit R-49? Is there a combination solution I can use? (We’d like to avoid using any spray foam, the only one I would consider is that Natural Polymer solution I’ve seen out there lately)
Bonus: The plan is to finish this space in the future. I was reading that its best to insulate the roof line from the soffit to the eave so that the entire space is in the conditioned space. (in Red) I spoke to an insulation contractor and they said this wasn’t the recommended approach with a roof truss because of lack of access. They recommended the approach I highlighted in blue. Is there any downside to this approach? By the way, why would the roof line approach be recommended when the trusses are built with only 2×4’s and 2×6’s? How can you meet the R-49 value which such a small cavity? Am I missing something here?
Edit: Added some example captures from the design. Is there anything that looks off here?
Thanks, Jason
GBA Detail Library
A collection of one thousand construction details organized by climate and house part


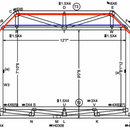
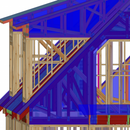
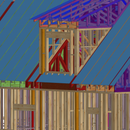
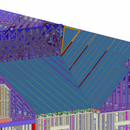
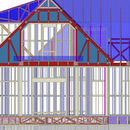







Replies
JMrtns,
Attic trusses have two Achilles heels: The lack of depth, especially where the wall meets the ceiling, and the difficulty of air-sealing. Martin explains this and the possible solutions much better than I could in this article: https://www.greenbuildingadvisor.com/article/bonus-room-problems
Malcolm, is there anything I need to be aware of when it comes to thermal bridging where the knee wall meets the roof line (the corners)?