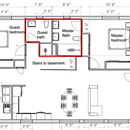Roof Truss Air Barrier and Insulation Questions
Beardoh
| Posted in General Questions on
I need help understanding how to deal with air barrier and insulation challenges with roof trusses that do not have a consistent ceiling height.
My intention is to have a 2/12 slope if the interior ceiling starting at 8’ at the exterior wall and ending at roughly 10.5’ at the center of the house.
My intuition is that I should have a flat ceiling in the bathrooms for ventilation/ducting reasons. Is this correct?
If that intuition is sound, how does one deal with the air barrier at these complex ceiling transitions? A lot of corners and vertical transitions are created. Do I just wrap and tape these at the ‘most’ interior surface?
Attached is the floor plan. The red box is showing the area that I think would be best to have at 8’ flat ceiling.
My plan is to use raised heel trusses and 20” of dense pack cellulose insulation. I suspect that I would want trusses to have the 2/12 slope throughout regardless of sloped or flat ceiling, and that netting would need to be placed at the 2/12 slope even in the flat ceilings, separate from the air barrier. Is that correct?
Exterior roof pitch is 9/12, so I believe insulation would be blown inside the attic.
GBA Detail Library
A collection of one thousand construction details organized by climate and house part
Search and download construction details










Replies
I would have a membrane air barrier at the bottom of the trusses. If your trusses clear span, you can get this in before any interior walls are framed which greatly simplifies air barrier continuity.
With a separate membrane, the dropped ceilings become a non issue as these are now essentially service cavities.
With 2:12 ceiling slope, you can also loose fill in the attic which simplifies insulation. Getting access to loose fill might be an issue, so something to think about. If a gabled roof, sometimes it is easier to put a large gable vent you can also use as a door to get into the attic space.
Thanks Akos. Here is a diagram of what I am thinking to make sure the idea is understandable.
Btw, I figured I'd do gable end vents and an attic access door (from the outside).
I've seen the idea of the membrane installed before interior walls, and intend to do that. Trusses are 32' wide...so hopefully can span. I need to have that conversation with the supplier.
I would not try to make the flat ceiling part of the truss. Keeping this separate would keep the trusses and air barrier pretty simple.
You can frame in the drop ceiling in the portions where you need a service cavity later. For such a small space, this is a very quick job.
I've never been to a place where I said the ceiling was too high, so I would keep some height even in the bathroom. You could leave part of the ceiling sloped and only frame in enough for the service chase you need near the peak. If you run an ERV in the basement, you might not even need a service cavity above the bath as all the ducting would run through the floors and up the wall.
Beardoh,
As Akos said, keeping the service cavities separate makes everything work better. You don't want the areas you are planning to use for mechanicals outside the primary air-barrier, and you don't want all the truss webs in the way. Use the same scissor trusses everywhere, and frame any dropped ceilings.
I disagree with Akos on ceiling heights. I like a variety, making some rooms more intimate than others. I've also been in many houses where the ceilings were proportionally too high for the space.