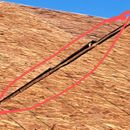Roof Sheeting Gaps
idahobuild
| Posted in General Questions on
Hey All,
Our framer is about done with the sheathing on our roof. Is there a building code section that covers gaps in roof sheathing or can they call it cosmetic and charge me to fix it?
Thanks.
GBA Detail Library
A collection of one thousand construction details organized by climate and house part
Search and download construction details










Replies
That looks horrible! The first thing that springs to my mind is whether they were able to achieve a proper nailing pattern of roof sheathing to roof framing. You need proper nailing not only for wind uplift but also for your roof sheathing to act as a diaphragm for lateral loads. Get under the roof with a flashlight and see if there are nails through the roof sheathing that missed the framing entirely.
Do you have an architect or engineer on your project? They would have specified a shear panel to framing nailing, with an "edge nail" spacing around the perimeter of each sheet, as well as a "field nail" spacing within the field of the sheet. It's typically something like:
8d common @ 6" edge nail
8d common @ 12" field nail
IRC2021 has a fastener schedule you might be able to point to for help. Table R602.3(2)
IRC2021 section R803.2.3 covers roof sheathing it points to another document, APA E30. You can download the APA document for free, but you may have to register on the site (also free). APA E30, page 79, Table 35, note 'e' gives important information about nailing. See the attached image. Also, elsewhere in APA E30 they "recommend" a 1/8" gap between sheets.
You might also talk to your building inspector and mention the bits above.
Here's the link to the APA website. https://www.apawood.org/
Best of luck!