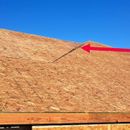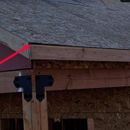Roof Sheathing Gaps/Bulges
Hey All,
Our framer is about done with the sheathing on our roof. Is there a building code section that covers gaps in sheathing or can they call it cosmetic and charge me to fix it?
1. Where the sheathing meets the sub-fascia we have some bulges (see “Bulge” image below for one example). Is there a code?
2. Where the over-build for the patio roof meets the trusses for the main part of the house we have a gap. It looks like it’s from where the underlying framing comes together (see image “Gap” below. Is there a code for that area?
GBA Detail Library
A collection of one thousand construction details organized by climate and house part











Replies
look for the label on the OSB to see the manufacturer. then look at the product data. if it's not installed according to the instructions, then you have something to talk to the builder about. looks like they did not offset the seams in the sheathing in the first picture. that's not standard practice.
That roof line with the seams not being offset actually looks like framing coming through from the bottom See picture. I've never seen this type of gap before and it feels like it should even exist.
idahobuild,
It's very confusing, as if all that roof is in the same plane there should be no diagonal joint in the sheathing at all. I suspect it is done that way to cover a defect in the roof framing below, although it's hard to tell from the pictures. The lack of offset sheets is worrying too.
I'm not too concerned with the bulge at the eaves. It will largely disappear once the drip edge is installed.
See my reply to your other post on this topic.
The sheets look properly staggered to me.
The bulge at the eave looks to me like the gable-end truss or framing is higher than the field trusses; it will be disguised once the finishes go on, but I hate to have that large a discrepancy on a new build. From what I can see it will perform just fine; the dripedge will cover the gap.
It's hard to tell what's going on with the diagonal gap. Could you get it from other angles, preferably showing more of the roof? In any case it's not normal and may indicate a problem.
Edit: the photo in your other thread on the same topic is much more clear. (You should really only have one post on each topic.) It looks like a sloppily sheathed hipped roof with an overlay roof attempting to plane in with the main roof, with poorly done angle cuts. I doubt it would cause any significant problems but it might telegraph through the roofing, and some of the roofing nails are likely to hit air instead of sheathing.
I feel the same about the bulge at the eave; that it will be covered but why not have it correct. In its current state, the drip edge installer will have to do his best to 'cover it up'.
The really bothersome part is "the sloppily sheathed hipped roof...with poorly done angle cuts' (Michael M). In different places it is anywhere from 1/2" to 3/4" out of plain. So, I am thinking there will be issues with securing the roofing and the roof material's ability to mask the elevation change. We are 'supposed' to get a standing seam metal roof.
I also found an area just below the gap that has a 1" depression from the surrounding sheathing.
Is there a IRC or other code element that covers out of plain joints in roof sheathing and one for bulges and depressions.
See images attached.
idahobuild,
Language around acceptable standards of workmanship is typically included in the contract with your GC. Have you spoken to them about these issues? That's where to start.
I would not accept the quality of work you have posted. All the sheathing needs to be in plane with no gaps.
Thank Malcolm - I brought it up early last week and the site super said it was on a hip part of the roof and would be covered by a cap. When I went out to the site later in the week I confirmed that it clearly isn't on a Hip portion of the roof. Well, I guess there is a hip under there but it is under the overlay from the porch gable.
I did email the super earlier this morning and ask how we're going to fix it.
The only thing I know of like that are the NAHB's Construction Performance Guidelines: https://www.nahb.org/blog/2022/08/new-edition-residential-construction-guidelines. In every category the baseline is about as bad as you could image, since the NAHB only seems to care about getting houses built, not promoting quality or performance.
They include the following relevant items:
Roof sheathing will not bow more than 1/2 inch in 2 feet.
Deflection of roof trusses is a normal condition that is considered as part of the engineering design of the roof trusses and other manufactured structural roof components.
That's about it. If your contractor references anything in their contract, it's probably this.
Thanks Michael!
idahobuild - You posted another comment/question about this problem and several days back I left you a response there, which included both code references and material from the American Plywood Association regarding acceptable construction tolerances.
I encourage you to go back and look at your other question.
Ah, yes. I did see that. I was thinking that was specific to the staggered spacing of the sheeting. I'll go back and access that. Thanks!
Check the installation guides for your metal roof panels. Most will have something along these lines:
The substrate must be no more than ¼" (6.4 mm) in 10' (3 m) out of plane in any direction. Adjacent decking shall not be more than ⅛" (3.2 mm) out of plane. Out of specified plane areas will need corrective action prior to proceeding
That step will need to be shimmed flat for the roof to be flat. This can be done with the metal panels or the deck. Some seamed roof panels can come with adjustable clips which might be easier at this point.
I would not accept that much out of plane on a new build. The gap at the soffit is normal, happens all the time, 1/4" is precision framing after all.
The GC had the framer come out with the truss company and fix some trusses. That action fixed where the gable meetsthe hip.
However, the roof sheeting is still out of plane in one area (see atch'd pic) and the Super is saying it's fine. It is clearly out of plane visually. It is impossible to see in pictures. One roofing company has already said they couldn't install metal roof on it.
Does anyone know of a standard for this besides the " shall not bow more than 1/2" in 2' " NAHB standard the Micheal M provided above?
I guees out of plane is similar to "bow".