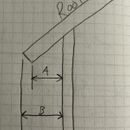Roof overhang measurement detail?
I am looking to clarify the measurement detail for calling out a roof overhang dimension for a roof that will have squared off rafter tails and no horizontal soffit as shown in the photo.
if I want to specify a 16” overhang, will that result in dimension A or dimension B being 16” as shown in the photo?
Thx!
GBA Detail Library
A collection of one thousand construction details organized by climate and house part










Replies
There is not a standard system, you need to draw exactly what you want or leave it up to the builder's interpretation.
How are you going to attach a gutter to that roof edge?
With angled brackets according to my gutter guy.