Roof on Shed Turned Guesthouse
I have an early-1900s 14’x14’ timber frame woodshed that I’m planning to convert into a guest house with a cathedral ceiling. Climate Zone 5, snow load 40 psf.
I am currently seeking feedback on my plan to address the roof. It’s slate on top of cedar shake on top of skip sheathing. If possible, I want to leave the slate untouched, limiting work to the interior.
The existing rafters are half-tree trunks, ~4in diameters, spaced about 32 inches o.c., with no ridge board. Most have lost their bark, exposing insect (ant?) damage. The fascia and soffits are riddled with carpenter bee holes. The rest of the structure looks/feels pretty sturdy, thanks in part to reinforcements installed over the years by previous owners. (None of the work pictured is mine.)
Here’s my current plan for the roof:
-
Support each rafter with a temporary 2×4 wall system.
-
At the peak where the rafters meet, cut a 1.5”-wide pocket in each pair of rafters.
-
Slide a 2×14 into the pocket to serve as a new ridge board (not a structural ridge beam).
-
Add new 2×12 rafters, 16” o.c.; fasten to ridge board with steel rafter hangers. Fasten each rafter to the eave plate with a 6” SDWC screw.
-
Install a 2×6 rafter tie on every third rafter pair, at most ⅓ of the way up from the bottom.
-
Remove each old tree-trunk rafter as soon as neighboring new 2×12 rafters have been installed, using an oscillating multitool to cut through any nails that have been connecting the existing rafters to the skip sheathing above.
For the insulation and air/vapor control assembly, I’m planning the following, starting at the bottom of the sheathing and moving down:
Rafter bay (11 ¼ inches):
-
1 ½ -inch air gap (maintained by small pieces of 1×1 lumber installed along rafters)
-
2 inches reused rigid EPS foam baffle (@ R-3.6 / inch = R-7.2)
-
7 ¾ inches dense-packed cellulose held in by Insulweb stapled to the rafters. (@ R-3.8 / inch = R-29.45)
Then:
-
2 inches of reused polyiso with foil facing down (R-11.6)
-
¾ inch air gap created by 1×3 furring strips, 16” o.c. (R-1)
-
⅝ inch drywall (R-0.6)
Total R-value: 49.85
I’d welcome any advice or critique. Here are some specific questions:
-
I read on GBA that it’s probably safe to do this kind of unvented assembly under an old, skip-sheathing slate roof, even if the roof doesn’t have a ridge vent. I’m wondering if that advice holds in my case?
-
My plan assumes that the original tree-trunk rafters have gotta go. Is this approach too structurally risky? Should I instead leave them in place, treat them with a borate solution, and add the new rafters between them? I assume if I go this route I should switch to an unvented assembly with closed cell spray foam to get a good seal around the irregular tree trunks. (In this case, I think I would line the bottom of the sheathing with asphalt felt before applying the spray foam.)
-
Any recommendations for how to fix the gap in the rafters/facia on the front gable of the shed? I thought I might be able to bring them together with a tension cable and then add a gusset once they’re in place.
-
Is there any way to cut down on the thickness of the vented insulation assembly while still meeting code?
Thanks in advance for any/all advice!
GBA Detail Library
A collection of one thousand construction details organized by climate and house part


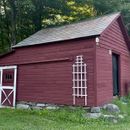
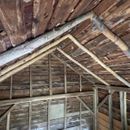
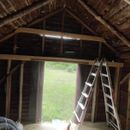
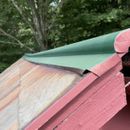
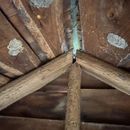








Replies
Doug,
Buildings like that are difficult to give structural advice for because the disparate parts are all not adequate, but do function a whole - until you start removing or altering them.
The problems I see are:
- Whether you remove the existing rafters or not, how do you tie the skip sheathing to the new ones?
- How would those new 2"x12"s bear on the exterior walls with so little height available between the roof sheathing and top plates?
- What supports this new (much heavier) roof structure? I don't think the existing walls are adequate.
- If you reinforce the walls, is there adequate bearing for posts?
- Once you have done the necessary structural work, are you confident enough in the existing roof that you would feel comfortable insulating it, which will make it much more vulnerable should even minor leaks occur than it is now?
- We still haven't got to what needs doing to the walls, floor, openings, etc.
I don't want to be discouraging, but my my take on this is it is a picturesque outbuilding that is best left well enough alone. Unless you limit your interventions, you will end up essentially tearing it down and recreating it. And if you limit the interventions it's going to be very hard to make this into a well functioning, code conforming building suitable for people to sleep in.
It may well be a great labour of love project which you do knowing you will pour more money and time into than if you started from scratch. But if it was me I'd re-imagine it as a great three season day building - a garden office, workshop or clubhouse - and make most of the changes cosmetic.
Thanks for the thorough and honest feedback, Malcolm. Everything you've said makes sense. I'll definitely give some thought to a less involved/3-season application, as you're suggesting.
If I do push forward on the project (a foolhardy labor of love though it may be), I am interested in the specific challenges you raise. I'll go through them here. (No obligation to respond, as I imagine it's tedious to critique the details of a plan that you think is unlikely to be worth it in general.)
- Re: fastening skip sheathing to new rafters: I was picturing a system of 90-degree brackets applied from below. Or are face nails the only method of fastening that's acceptable?
- Re: 2"x12"s bearing on the exterior walls: I'm picturing the geometry of the attached photo. I know that structurally this isn't equivalent to a 2"x12" rafter that is sitting on top of the wall, with a birdsmouth cut into its bottom; however, it seems structurally similar to a 2"x4" rafter sitting on he wall, with a 2"x8" furred out below to provide the necessary insulation cavity. (In he model the dotted line shows where the bottom of those hypohetical 2"x4" rafters would be.) After fiddling around with a rafter span calculator, it seems like 2"x4" rafters at 16" o.c. could be enough for this 7' span: Douglas Fir 2"x4", max deflection L/240, 16" o.c. spacing, 40 psf snow load, 20 psf dead load = max span of 7 ft 6 inches.
- Re: supporting the new heavier roof structure: first off, I'm wondering if I can rethink the overall assembly to make it lighter. Perhaps switch to 2"x4" rafters and a flat ceiling with cellulose blown in on top? Besides reinforcing the walls, which I would need to think through, could I lighten the load by installing a structural ridge beam and supporting it partially with a central post in the middle of the room, on a concrete footing?
- Re: trusting roof with insulation: since our actual house has a slate roof of similar vintage, motivated reasoning makes me inclined to trust it. But then again, our house doesn't have cathedral ceilings. Would switching to a flat ceiling with gable vents lessen some of the risk of catastrophe?
- Re: walls, floor, openings: I do have ideas for how to approach these—there's a GBA article about insulating walls with no sheathing, for example—and I know the whole system needs to work as a whole, but I also hesitate to get into the nitty gritty of these other elements in an already long, roof-focused thread.
Thanks again for your thoughtful feedback!
Doug,
I just wanted you to have an idea what you are up against. If you decide to go ahead, more power to you.
- Brackets might work to secure the skip sheathing. The problem will be hitting that sweet spot where you have an effective fastener that hasn't penetrated too far up into the roof. The layer of cedar shakes should help. If you used 2"x2"s instead, attached to each side of the new rafter, they could also act as supports for the insulation baffles.
- Once the new rafters and ties are in place you may want to explore removing the existing log ones. To minimize disruption to the layers above, you might consider using a saws-all to cut all but the top 1 1/2" off, and just leaving it.
- As well as relying on the 3" of rafter bearing on the perimeter beam, I would use joist hangers designed for 2"x4"s set into a kerf in the 2"x12"s.
- I would try and avoid both the options you suggest. Stick to the exposed rafter ties. The beauty of the space is in large part the cathedral ceiling. Losing that would be a shame. The process of installing a ridge beam (or ridge board) might be what kills the existing roof - and a post in such a small floor plan would be a big impediment to the usefulness of the room.
- I'd suggest working with what the building has become, not trying to pull it together, or correct the sag in the center of the ridge. The only thing that really affects are the fascias. You will want to replace the ridge cap with a vented one for the new insulated roof, and can bend the end down to cover the gap.
If you do go ahead, good luck. I can see why you are attached to the building.
My continued thanks for your thoughtful advice, Malcolm. You've already given me so much to work with! Here are some responses to you ideas, if you care to continue engaging with me on this. (I totally understand if not.)
- I really like your idea of using 2"x2"s as dual-purpose sheathing-to-rafter connectors and baffle supports. Do you have any suggestion of what fasteners to use, and what pattern/spacing would be adequate? The sheathing is 1" thick, so a typical 2-1/2" 8d common nail could just fit, but I don't know if it would provide the necessary tensile strength when nailed from the bottom. The sheathing boards are ~8" wide, with ~2" gaps between them.
- That's a great point about removing all but the top 1.5"of the rafters, so the baffles will have enough clearance. Seems less risky than my initial plan of flush-cutting with an oscillating multitool. Since the existing rafters are spaced about 32" o.c., my model has them competing for space with the new rafters. (See color-coded diagram.) Should I therefore shift the 16" o.c. spacing of he new rafters by a couple inches, leaving a slightly wider rafter bay on one end? Or should I shift them by a full 8", adding one rafer to the tally and creating a narrower bay at each gable end?
- I love the idea of the joist-hanging bracket to provide an additional little ledge for the kerfed rafters. I've added that detail to my model.
- It's heartening to hear you advocate for the cathedral ceiling. Without a ridge board or beam, should I fasten each pair of rafters together with a gusset?
Thanks again for being so generous with your knowledge. I really appreciate it!
Doug,
My own preference would be to make the 2"x2"s continuous and use deck screws to screw up into the skip-sheathing. They have a higher pull-out strength. Say 2 per board?
I think you are safe using a 24" spacing for the new rafters. Start your layout one side of 96" where the spacing coincide and work both ways from there.
- Yes plywood gussets will help prevent future spread.
Great advice above. The structure you have to work with is deficient in so many areas that to make it a functional, habitable structure now will result in either:
1) Leaving the existing aesthetic and having a building with poorly performing systems, including structural, envelope, health and safety, etc
or
2) Upgrading the building to the point where you lose the aesthetic, and what is the point?
If you removed some of the exterior wall sheathing/cladding, added bracing, it would make a great outdoor kitchen...
Or you could demo it and re-purpose some of the character materials in a new build. Like that cool crooked rafter. The building reminds me of the structures that my great grandpa built and are still around today.
Thank you so much for this thoughtful and realistic feedback, Bob. It really makes a lot of sense. I'll definitely think on it.
Cool old building.
>My plan assumes that the original tree-trunk rafters have gotta go. Is this approach too structurally risky? Should I instead leave them in place, treat them with a borate solution, and add the new rafters between them?
My intuition is that there's no way to take those rafters out without the roof moving, and that movement will cause the slates to leak and possibly crack. I'm also thinking you don't want to spray foam the underside. At some point the roof will need to be replaced, and when it is will be the time to take out the sheathing and the rafters. Spray foam would make that job quite a mess.
I'm thinking vented roof, with new rafters running between the existing ones and the sheathing resting on them. Insulation between the rafters and an air channel above. If you want more depth but not a flat ceiling maybe a site-built scissor truss?
Is the roof currently flat enough that if you stick a new rafter in it will sit flush to the sheathing?
I'd also get a quote from a slater on removing the slates and redoing them. It may be easiest just to remove the roof and build in the right order.
Thanks for these great thoughts, DC. I'm now thinking of following Malcolm's advice above, installing the new rafters 24" o.c. and using a reciprocating saw to shave the bottoms of the existing rafters, so that only the top ~1-1/2" of those remain. Those rafters will then be closed in by EPS baffles. I'm hoping this will be a happy medium: maintaining most of the original structure without sacrificing too much space above the baffle.
I have spot-checked the roof flatness with a long level at various points, and it seems to sit flush. Inevitably there will be small gaps here and there. I'm hoping that the 2"x2" baffle supports, fastened to both rafters and sheathing, will bridge any small gaps.
Though I was hoping to be able to leave the roof intact, I'll consider hiring a slater. We've had trouble finding good and reasonably-priced people in our area. Since our house roof is slate too we'll need to find someone eventually.
Having fixed up a 100 year structure to turn into a studio I can definately empathize. As others have said the problem with these is fixing it is more working than rebuilding it, even if you fix it, it won't be anything like a new building. For example, in my case, the structure didn't have enough bracing and was leaning. Some extra reinforcements got it under control but the structure is still very slowly leaning, this means in the next couple of years it will need some more band-aids, something I would not have needed if it was rebuilt.
I think in your case, the better way to approach is to build a new structure either completely inside or outside the old one.
Inside/outside depends on which traditional element you want to show and keep. For example, if on the inside, I would pour a new footing just inside the old walls, frame up new walls and roof that sits only on this new wall. This new construction can be insulated and air sealed like any new build and treat the old building as cladding. You can now use this new structure to anchor the old building in a couple of spots to reinforce plus to take out roof sag/bowed walls if needed.
Thanks Akos. It's very valuable to hear wisdom from someone who's learned from experience with a similar project.
For this structure, I am definitely more interested in preserving the exterior. I appreciate what you're saying about erecting a new building within a building being the safest solution. I'm wondering, though, if there's a way to provide some of the reinforcement you're suggesting on the inside--with new footings, posts, braces, etc, while still relying on the existing 2"x6" wall structure for an insulation cavity? I definitely want to reduce the risk of leaning over time, and I'm willing to sacrifice a little interior space / aesthetics to make sure it's stable. It just seems like a 6"-thick "cladding" is a lot of space to sacrifice.
Doug,
I took a closer look at the pictures of the structure, since I'm not there, hard to make a proper call. Looks like there is a reasonable stone foundation and the walls look pretty sturdy. The roof is definitely sketchy.
If the foundation is indeed solid and the bottom of the walls are in good shape, that part of the structure could be salvaged. You still have to take a lot of care when insulating since it looks like the siding is directly over the studs. This type of structure relies on free movement of air to keep the siding dry. You can read more here about how to properly insulate these:
https://www.greenbuildingadvisor.com/article/insulating-walls-in-an-old-house-with-no-sheathing
Trying to save the roof creates more headache than it is worth. I would strip the slate and frame a proper roof. Such a simple roof shape is quick to be rebuilt, much less work and time than a band aid. Plus at the end of the day you end up with a solid structure that is much easier to insulate and air seal. If the original roof deck is in decent shape, you might be able to reclaim it and use it as decorative detail on the inside.
This makes a lot of sense. That GBA article is a great resource. Really appreciate the thoughtful advice!