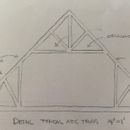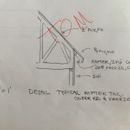Roof insulation and ventilation for a 1 1/2 story house in Zone 4A
We’re building a 1 1/2 story on the northern edge of climate zone 4a. We’re going for a minimum of R50 for the roof, and we’re sitting at about R25-30 for the walls (JM Spider in 2×6 cavities and Zip R6 for sheathing).
We’ve decided to go with an attic truss design as opposed to roof rafters. But I’m not sure the best way to insulate and ventilate.
Attached photo shows a picture of the truss design, with a proposal for where we would put foam & cellulose. Does this make sense?
Other attached photo shows the plan for how we are planning on doing the exposed rafter tails. Although, if we spray foam the heel, I’m starting to think it might be easier to have the rafter tails come as part of the truss design.
GBA Detail Library
A collection of one thousand construction details organized by climate and house part











Replies
Hi Jake -
Best way to air seal the transition from the eave wall to the roof truss is to design the truss with NO overhang; flush vertical leg in plane with exterior wall. That way you can easily make direct connection between the top of the wall and the heel of the roof framing. Then you build ladder overhangs and install them later.
Also, see this GBA resource: https://www.greenbuildingadvisor.com/article/saving-sustainably-framing-roof.
Jake, the best approach from an environmental standpoint would be to skip the foam and insulate it all with cellulose. You can have the truss company pad down the angled sections to any dimension you want, leaving 1" or 1 1/2" of space for vent channels. Or you can install a heavy-duty, vapor-permeable membrane such as Pro Clima Solitex Mento above the trusses, run 1 1/2" furring above the membrane aligned with each truss, and install your roof sheathing above that.
At the eaves the best location for vent intake is directly behind the fascia. Attaching the eaves as you show minimizes thermal bridging, but if you are venting the entire roof you would need to hold the ledger down 1" or 1 1/2".
From a building science/durability point of view, the best approach would be to seal the wall sheathing to the roof sheathing, add rafter tails later, and insulate above the roof sheathing with enough foam or other rigid insulation to provide dewpoint control. But that's an expensive approach.