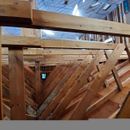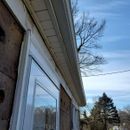Roof insulation options
My county in Maryland 4a follows the 2015 IRC and IBC.
I have gutted home for complete remodel. Now handing over to builder.
Home is a 28’x24’ rectangle with simple gable 6:12 roof. 672’ total sq/ft not including CMU basement. Exterior 2×4 walls will have CC SPF to achieve R-20 required.
The roof is currently vented with gable vents on each end and a ridge vent. There is about 6” of unvented soffit overhang (picture of interior.exterior attached).
Existing roof truss system and interior walls are 2×4 (1.5” x 3.5”). Existing plywood roof sheathing appears in good condition, but the small size of the home would let me justify replacing the roof sheathing with ½” ZIP since I am already doing the exterior walls with ZIP.
· No ductwork will be in attic
· Home will have canless LED recessed lights that are AT-IC certified
· I would like to utilize the center area in the attic for storage (Deadly sin, I know)
I’m looking for options/opinions. For example, “use approx 3” of CC SPF on underside of roof combined w/blown in cellulose on attic floor to meet code, and vent with ridge vent and soffits.” OR “air seal attic floor then just add cellulose until R-Value code is met. MD is humid, so keep the attic vented to ensure the moisture isn’t trapped and don’t store anything up there!” OR “Spray foam 3” between 2×4 trusses and then cover over that with Roxul semi-rigid batts or EPS board to code.” I read many (if not all) of the articles here on roof insulation, but still have these questions.
I’m hesitant to use exterior insulation only because the home is 18 months behind schedule and wife is on kill-mode. If something isn’t well understood by the builder or code inspector, or would involve time consuming logistics, I don’t want to go there at this point, so looking for more conventional methods.
As an aside, one builder was going to add CC SPF on the underside of the roof, and then use fluffy stuff on the floor to achieve R-49. I was unaware that you could have such significant gaps between the insulation?
Thank you everyone.
GBA Detail Library
A collection of one thousand construction details organized by climate and house part












Replies
I would skip the spray foam since it will be expensive and hard on the environment. Do a good job with air sealing the sheathing and put in high density batts. In the attic, I agree with air sealing everything and then installing as much cellulose as you van get away with.
It doesn't look like you detailed the door and window openings. Is that correct?
In general, I would be careful about not overspending. I'm dealing with that issue at present and will have to eat a lot of investment because buyer's don't want to pay for things they can't see (or even things they can see, like HPWHs, but don't understand).
My architect spec'd the walls for R-20. The only way for me to get that R Value is CCSPF, so I figured I might as well use in the attic too. Otherwise I'd likely use damp sprayed cellulose.
The particle board wall and windows/doors you see still need to be replaced. The house is literally being gutted to its stick-frame. I'm using ZIP for walls.
I am definitely concerned about overspending, but this home will be in my family for generations I hope.