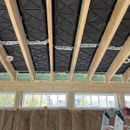Roof Insulation for backyard shed-office
My friend Emily in northern VT (Zone 6A) is converting a prefab shed into an office, and is looking for advice on roof/ceiling assembly. We’d appreciate any help! -Doug
I am wondering just how much ceiling installation I need in my 10×12 backyard office. I ordered a lean-to style shed prefabricated, and am finishing it DIY. My city wants to permit it as dry storage, so I am not subject to anything but electrical codes. I’m planning to install a 9k minisplit, because the company I want to use doesn’t go smaller. I’ve got rafter bays that are ~11 inches across and 7″ deep.
I created airtight ventilation channels between high and low soffit vents with plastic baffles according to Martin Holladay’s guidance for cathedral ceilings. I can fit R23 rockwool batts between the rafters without adding to them. I am planning on installing a tongue and groove ceiling, and understand the importance of an excellent moisture barrier above the T&G. Which brings me to two questions: First, given how small the space is, the lack of other code requirements, and the necessarily oversized minisplit, how necessary is additional ceiling insulation? Second question: I am planning a layer of 1/4 inch drywall on the ceiling beneath the T&G, for moisture protection. Should I add a vapor barrier, too? And could it work to skip the drywall and use faced polyiso beneath the T&G instead? Other posts have suggested this is possible but not ideal. Thanks for the advice!
GBA Detail Library
A collection of one thousand construction details organized by climate and house part










Replies
She's asking for our permission to have only R-23 in that ceiling.
I'm reluctant to grant it. A small building like that is going to roast in the sun, the more insulation in the ceiling the more comfortable it's going to be. Unless the ceiling is already super-low I'd be thinking of dropping the ceiling 3.5 inches and adding another R-14 or so, get you to R-37.
Coincidentally I just designed a 10'x12' outbuilding office for clients here in Maine. In our case we need to meet energy codes, but in your case I would disagree to some degree with DC; in such a small space, I don't think you need to go overboard with R-values if you plan on using the heat pump for cooling, and the difference won't really matter in cold weather.
I would use wood fiber batts, which have much lower carbon emissions than mineral wool, and are available in 6-in, R-24 batts or 7.25", R-29 batts: https://www.timberhp.com/wp-content/uploads/2022/10/22_0803_TimberHP_Cut_Sheets_TimberBatt.pdf. I would furr the rafters down to fit the 7.25" batts. If you have the space and budget, absolutely add more insulation, but R-30-ish will have the best bang for the buck. A 9KBtu mini-split head is seriously oversized for a space that size so having it run slightly longer in cooling mode will help with excessive humidity.
I would also wrap the interior completely with an airtight, variable-permeance membrane such as Siga Majrex, Pro Clima Intello, Rothoblaas ClimaControl or Certainteed Membrain.
Thanks DC and Michael for the thoughtful responses.