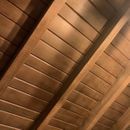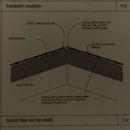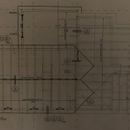Roof Detail
Good evening,
I have recently obtained an owner builder permit for an addition to a roughly 1000 square foot 1940 built house out in Reno NV (Climate zone 5). I am adding 1000 sq. feet of living space (2 stories) to the house and have run into a roof framing detail problem. The ceilings in the existing home are all exposed heavy timber rafters with T&G planks (see picture) and I was hoping to continue the trend into the new portion of the building. Plans have been drawn up for 4×6 timbers with 1×6 planks. The architect is calling for R38 on the roof. I would like to see R50. Here begins the problem.
Assuming I stick with the current engineering plans (picture 2 and 3) I don’t see a way around a 10 inch thick roof using poly-iso. Does this need to go back to the engineer for a 2×10 so I can insulate between rafters. Assuming it doesn’t and I can make a real thick iso roof I’m looking for recommendations on roof details.
Thanks for considering the problem, and please note I’m pretty new to the world of construction. I’ve got a positive attitude, but not a lot of knowledge.
GBA Detail Library
A collection of one thousand construction details organized by climate and house part












Replies
At apx. R5 per inch, 8" of insulation gets you to R40. Use the U-value rather than R-value table from the IRC (int'l residential code) and you can reduce that to 7". The upper layer of sheathing will need to screw all the way through and into the planks or beams below. This can be done. Of course, if you screw into the planks you'll need screws of exactly the right length so that you don't penetrate and see their tips protruding through your ceiling! I'd discuss with the engineer whether the screws can be done to the beams only. But 3/4" embedment into just the planks is the bare minimum. Alternatively you could go with 2x6 planks. (That's what I did on a similar project.)
Another option to consider instead of sheets of insulation is to use a spray polyurethane system. This is commonly used on low slope roofs, including retrofits on Eichlers and mid-century modern homes. It has the advantage of being both insulation and the final waterproofing surface. So you don't need that upper layer of plywood sheathing and its related connection problems. Use also don't need the shingles. Spray PUR will cost more for insulation. But consider the whole system cost and the savings of not needing the plywood sheathing and shingles.
The look may or may not work for your home. Only you can judge that. Best of luck with your project. http://renosprayfoam.com/foam-roofing.html
Thanks a bunch for the info and sorry for the delayed response. I like the idea of the 2x6 planks and will talk to the engineer about fastening details as well.
Cheers,
Aaron