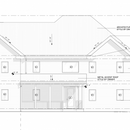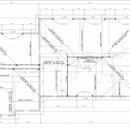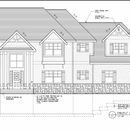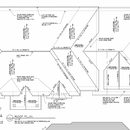Triple-LVL Beams for Roof Hips and Valleys
Hello – Attached is the roof designed by my engineer for a new construction.We modeled the house based off an existing house plan. New house design engineer is having triple LVL beams for all hips and valleys. The Model house with similar foot print has single LVL beams. I talked to three framing crews and all of them say, they never seen this kind of triple hip and valley beams for standard roof like this house. If not for cost of these beams, I would be happy to put them in.
I already have stamped plans with this engineer. I can’t convince him for the life of me to change these beam. Does anyone have any thoughts on how to go about this? How can I verify that my engineer hasn’t over designed this roof?
FYI.. the model house is on the lot next time designed by a different architect
GBA Detail Library
A collection of one thousand construction details organized by climate and house part













Replies
Origami roofs are generally built with trusses. This avoids any of the larger structural pieces you would need with a stick build.
Stick building your roof as is is a lot of unnecessary framing labor.
If not too late, I would look at revising the roof for trusses.
I agree. This is perfect candidate for a trussed roof. Not only does it eliminate the structural hips and ridges, but also the necessity for posts to carrying those loads down to the foundation, and the added complexity of point-loads falling on spots that require secondary beams to pick them up.
Another big advantage is speed. The trusses could be set and braced in one day. I can't see any advantage to free-framing that roof - beyond that it's maybe a regional practice?
It will be pretty difficult to convince a structural engineer to down size structural members unless they made an error in their calculations. You could approach a different engineer and see if they are comfortable with something less, but the cost of re-engineering the roof is probably not worth the savings on some LVLs.
Hip rafter loads are somewhat hard to calculate precisely because the tributary area changes along the length of the rafter. If the engineer does not have experience designing them they might be using the greatest tributary area width, which occurs at the center of the span, for the entire beam, for simplicity. You could ask them to show you the tributary areas or describe how they calculated the tributary area. If they use a computer program, as they likely do, I have no experience or advice.
I agree with Akos that a truss-framed roof is usually easier to build than a stick-framed roof, but I've built and designed many stick-framed roofs for various reasons so they don't scare me. I have also done a lot of renovations and can say that it's extremely rare to see a properly-sized hip rafter; they are almost always undersized and if you sight along the hip you will see a sag that shouldn't be there.
I can't see your notes very well but it looks like your hips might be (3) 1 3/4" x 11 7/8"? I can't tell what length they are and I don't know your design loads, but those sizes don't look particularly large to me.
Who designed the house? Is it possible there's something out of the ordinary in the design, which the engineer is seeing. The triple-LVL might be his subtle way of saying, "you don't really want to do it this way."
Speaking as an engineer, I can say that an engineer will most likely advise you of the problem, then offer to design a solution... Billing you for all the extra hours for that design revision, of course :-D
I'd be very surprised to see an engineer put in something goofy out of frustration, unless a customer insisted on doing things a certain way. Part of engineering is keeping costs under control, which should be something the engineer has considered. What is odd to me is that trusses are VERY commonly used these days, to the point it's unusual to see a stick framed roof anymore. Are you maybe in an area with unusually high snow loads?
Bill
Akos and Malcolm Taylor covered the main issue. Your engineer is definitely framing your roof as a set of ridge beams with rafters acting as simply supported beams (like a shed roof). He is not taking advantage of the possibility of trussing your roof, of using the ceiling joists to triangulate the framing and stop the outward thrust.
I can think of only one possible reason for this. If you are planning that most of the ceilings on that floor should be "vaulted", then you have no ceiling joists to act as the bottom chord of your truss.
If you plan on having flat ceilings in those rooms then you can certainly frame this roof much more lightly, using conventional roof framing as described in the model code IRC2021. Chapter 8, Section 802. If you follow this to the letter you could probably get your building official to accept your roof framing without even involving an engineer.
That would indeed work. But AKOS' suggestion of using prefabricated trusses would work as well and likely be more cost effective.
edit - if the plan is to have vaulted ceilings all over the place upstairs, then yes, the engineer's proposal looks entirely justified.
Unfortunately, while triangulation works for simple gable roofs, it doesn't work very well with hipped roofs, or at least not for large hipped roofs, because you need to tie the eaves together in both directions, which would require ceiling joists going in two directions. Treating the hip and ridge rafters as structural beams and hanging the rafters from them is the typical approach these days.
Here are the professional engineer's drawings from a renovation I recently designed, which has members pretty similar in size to fromPok's.
I'd say these types of complex roof forms which have come to dominate most North American single housing developments since the late 70s, are a direct response to the capabilities of trusses to frame them easily and economically. It's really cutting against the grain to try and stick frame them.
Malcolm, I mostly agree with you but complex roofs aren't completely new--the project I posted the roof plan for was built in 1912. There was always living space under the roof, and of course it was stick-framed in a way that made everyone nervous once we saw the structure.