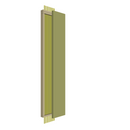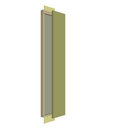Rockwool comfortbatt and electrical branch circuits
Hi GBA,
I have a question regarding Rockwool comfortbatt and electrical branch circuits. If the main electrical branch of cables is running upwards though an exterior wall, how does Rockwool recommend insulating the cavity without causing heat buildup between the cables?
Is it acceptable to run the 10-20 electrical circuits in between a split section of comfortbatt? This means the cables would be embedded between the insulation.
Or, should plastic or metal conduit stretch from floor to ceiling allowing some ventilation between the cables? This idea made sense to me because it would easily allow future branches to be added to the panel.
GBA Detail Library
A collection of one thousand construction details organized by climate and house part













Replies
Your question is a bit of an intersting one. Technically, the wire already allows for insulation -- that's why NM cabling (I'm assuming you're in the US, but Canada's T90 is very nearly the same as our NM/THHN wire) is required to be sized from the 60*C ampacity table even though its 90*C rated wire. The extra thermal margin allows for the wire to be buried in insulation without much risk.
In your particular case though, with what amounts to a bundle or large group of cables, I would try to avoid buring them in insulation. While residential electrical circuits generally operate at far lower average load levels than typical commerical/industrial circuits often do, heating is additive between multiple cables (i.e. they all work to heat each other up), so everything is more of a concern with a group of multiple cables.
Conduit gets you into the derating tables if you exceed 6 current carrying conductors, so if you add conduit runs of over 2 foot length, you run into another electrical code you'll need to be aware of. The easiest solution here is likely to only insulate the exterior side of the wiring and leaving the other side open to allow for a small amount of ventilation. While you'll probably be OK either way, I would play it safe in the area of the electric panel and compromise insulation a little to minimize heating of the electrical system.
In other areas with only a few cables, you can safely bury them in the insulation without worry. The only time I'd be concerned in this case would be if you are running a cable you KNOW will be running near full load all the time (maybe feeding a permanently installed electric heater, for example), in which case going up one size in wire (from 12 to 10, for example) adds a little safety by reducing the amount the wire will warm up while in use. Note that heaters should be sized by the 80% rule too since they often fall into the "continuous" category (more than 3 hours of uninterrupted on time).
Bill
Justin,
I don't know what your code says, but it's pretty routine to have the feeds from the main panel go up an insulated wall and through the loose-fill cellulose on the attic floor above, before dispersing in various directions.